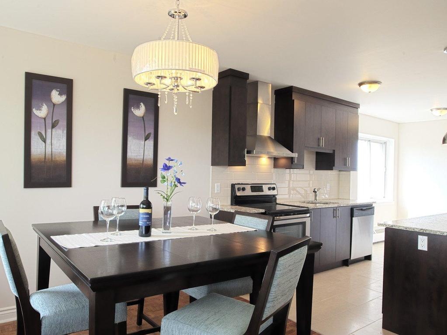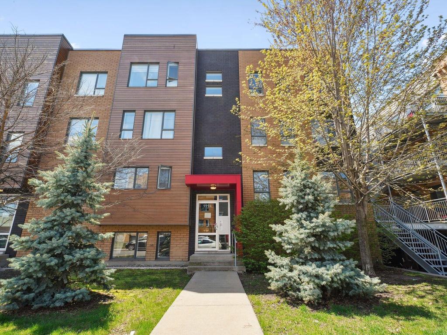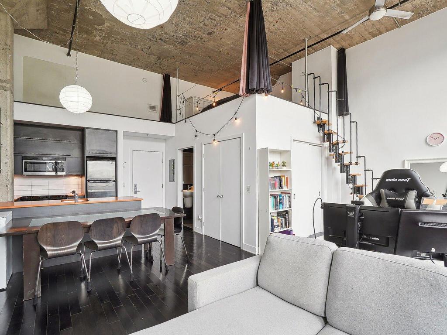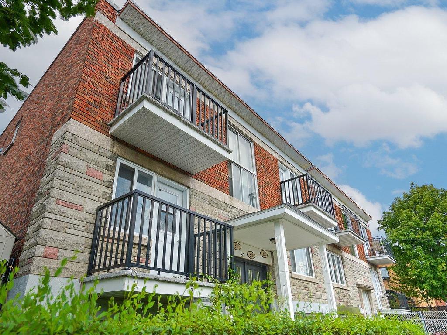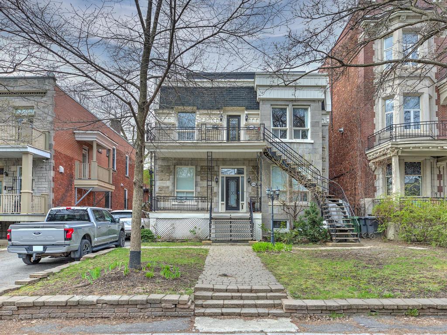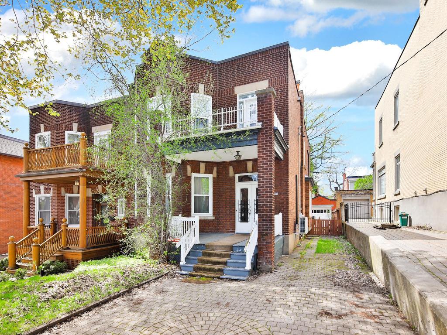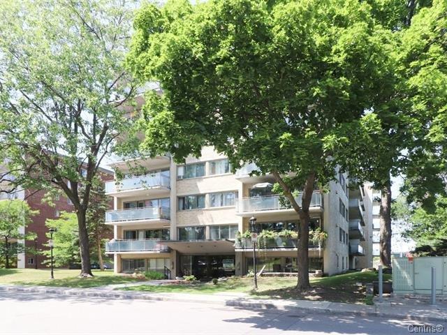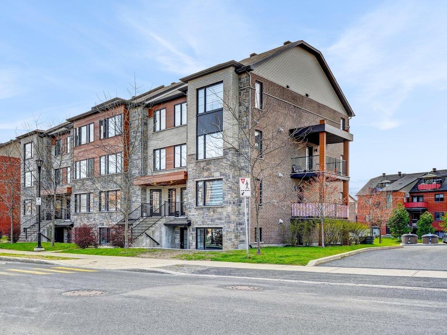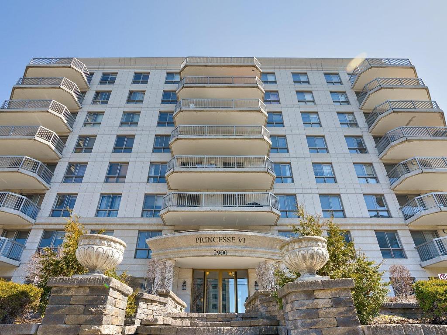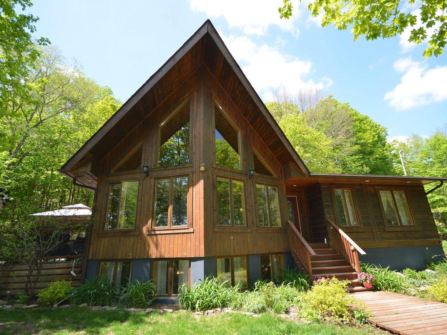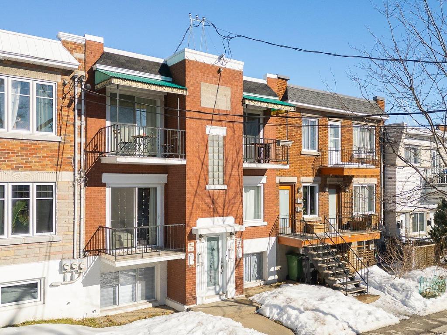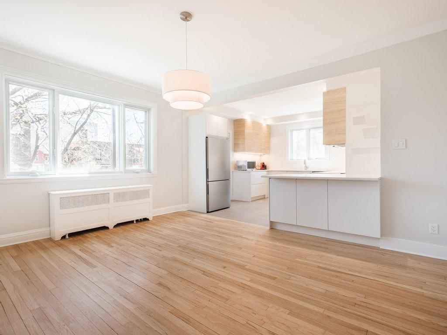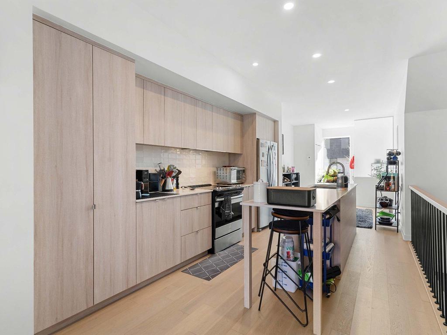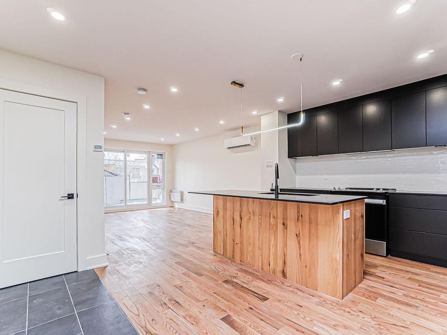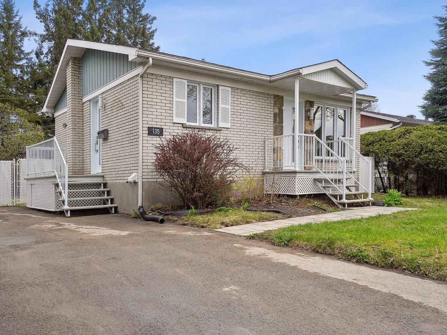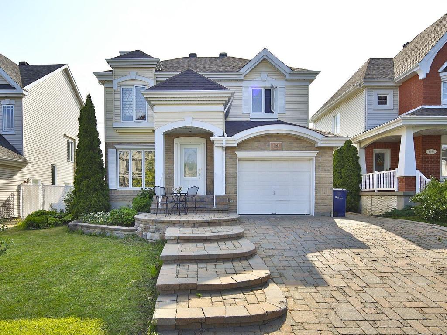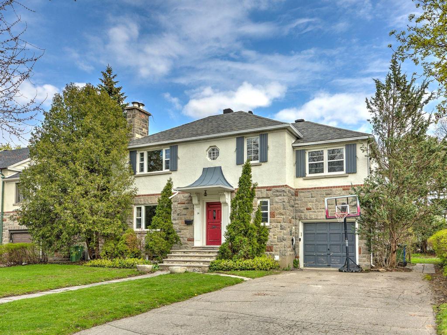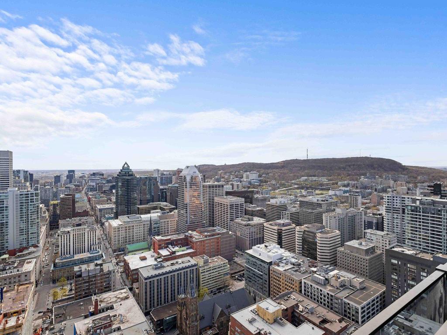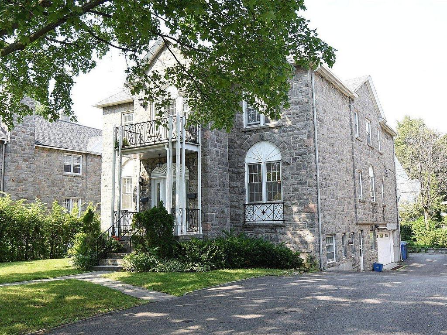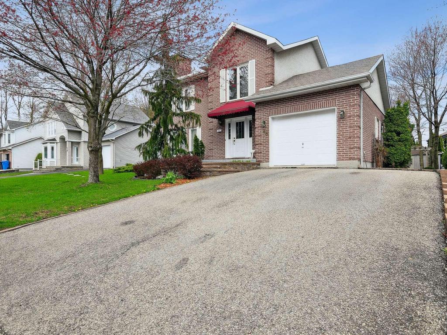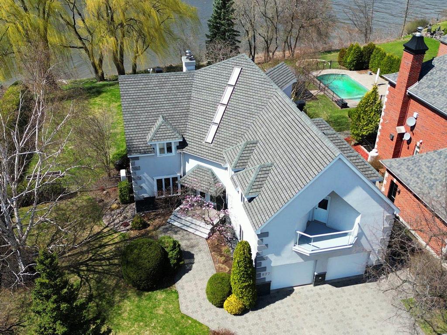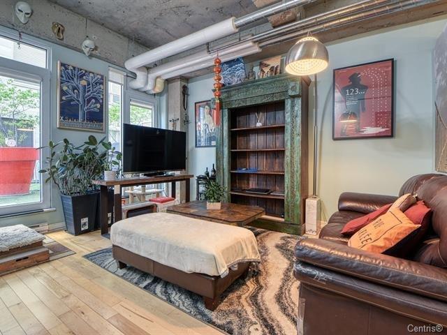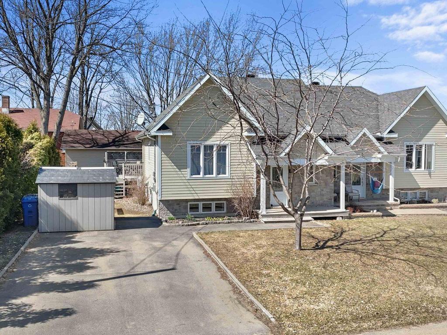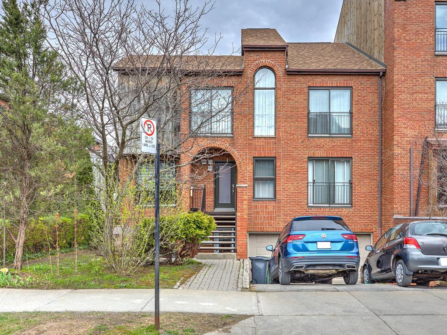CONDOS, APARTMENTS, MULTIPLEXES AND HOMES FOR SALE
All fields with an asterisk (*) are mandatory.
Invalid email address.
The security code entered does not match.
2 bds
,
1 bth
$2,295.00 Monthly
Condo/Apt.
Listing # 18675656
85 Av. Brittany
Mont-Royal, QC
Real Estate Agency: Royal LePage Tendance
Mont-Royal - Montréal - Excellent location! A corner unit with abundant light, nestled on the 6th floor, offering a very pleasant view ... View Details
0+3 bds
,
1 bth
$374,800
Condo/Apt.
Listing # 13153169
9994 Av. du Parc-Georges
Montréal (Montréal-Nord), QC
Real Estate Agency: Royal LePage Tendance
Montréal (Montréal-Nord) - Montréal - View Details
1 bds
,
1 bth
$399,000
Condo/Apt.
Listing # 21230424
790 Rue Rose-de-Lima
Montréal (Le Sud-Ouest), QC
Real Estate Agency: Royal LePage Tendance
Montréal (Le Sud-Ouest) - Montréal - IMPERIAL LOFT PHASE 3: loft on the 3rd floor with impressive 10-foot-high windows that provide you with plenty of ... View Details
2 bds
,
1 bth
$819,900
Revenue Prop.
Listing # 15455553
311 Rue De Beauharnois O.
Montréal (Ahuntsic-Cartierville), QC
Real Estate Agency: Royal LePage Tendance
Montréal (Ahuntsic-Cartierville) - Montréal - View Details
4 bds
,
2 bth
$1,449,000
Condo/Apt.
Listing # 21033679
4254 Av. De Lorimier
Montréal (Le Plateau-Mont-Royal), QC
Real Estate Agency: Royal LePage Tendance
Montréal (Le Plateau-Mont-Royal) - Montréal - Welcome to 4254 De Lorimier! This magnificent luxury condo located in the highly sought-after Plateau Mont-Royal ... View Details
5 bds
,
2 bth
$1,649,000
Single Family
Listing # 14229612
3538 Av. Grey
Montréal (Côte-des-Neiges/Notre-Dame-de-Grâce), QC
Real Estate Agency: Royal LePage Tendance
Montréal (Côte-des-Neiges/Notre-Dame-de-Grâce) - Montréal - A magnificent single-family home on one of the most sought-after streets in NDG/Westmount adjacent, 3538 Av. Grey offers... View Details
2 bds
,
1 bth
$2,095.00 Monthly
Condo/Apt.
Listing # 11177281
85 Av. Brittany
Mont-Royal, QC
Real Estate Agency: Royal LePage Tendance
Mont-Royal - Montréal - Excellent location! A corner unit with abundant light, nestled on the 3rd floor, offering a very pleasant view ... View Details
2 bds
,
1 bth
$375,000
Condo/Apt.
Listing # 28899952
8330 Rue de Londres
Brossard, QC
Real Estate Agency: Royal LePage Tendance
Brossard - Montérégie - Exceptional condo available immediately in the heart of the Dix30 district of Brossard! This turnkey gem offers 2 ... View Details
3 bds
,
2 bth
$609,000
Condo/Apt.
Listing # 13925583
2900 Boul. de la Côte-Vertu
Montréal (Saint-Laurent), QC
Real Estate Agency: Royal LePage Tendance
Montréal (Saint-Laurent) - Montréal - Welcome to VILLA PRINCESS VI! Prestigious co-ownership renowned for its quality of construction and its privileged ... View Details
3 bds
,
3 bth
$689,900
Single Family
Listing # 11227482
120 2e Rang
Morin-Heights, QC
Real Estate Agency: Royal LePage Tendance
Morin-Heights - Laurentides - Over 2000 s.f. property close to services. 3 bedrooms including 2 with private bathrooms. Spacious living room with a 18... View Details
3 bds
,
1 bth
$1,149,000
Revenue Prop.
Listing # 25915124
5675 18e Avenue
Montréal (Rosemont/La Petite-Patrie), QC
Real Estate Agency: Royal LePage Tendance
Montréal (Rosemont/La Petite-Patrie) - Montréal - View Details
3 bds
,
1 bth
$2,950.00 Monthly
Condo/Apt.
Listing # 9953042
3786 Av. de Kent
Montréal (Côte-des-Neiges/Notre-Dame-de-Grâce), QC
Real Estate Agency: Royal LePage Tendance
Montréal (Côte-des-Neiges/Notre-Dame-de-Grâce) - Montréal - Come live in this spacious, bright upper duplex unit that has been completely renovated! Includes an indoor heated ... View Details
0+3 bds
,
1 bth
$2,995.00 Monthly
Condo/Apt.
Listing # 14795870
2822 Rue Gilford
Montréal (Rosemont/La Petite-Patrie), QC
Real Estate Agency: Royal LePage Tendance
Montréal (Rosemont/La Petite-Patrie) - Montréal - Beautiful 2-storey, 3-bedroom townhouse, with appliances included. The house being located in the Tak Village project ... View Details
3 bds
,
2 bth
$3,195.00 Monthly
Condo/Apt.
Listing # 15285928
4315A Rue Parthenais
Montréal (Le Plateau-Mont-Royal), QC
Real Estate Agency: Royal LePage Tendance
Montréal (Le Plateau-Mont-Royal) - Montréal - Recent construction in the Plateau Mont-Royal!!! Unit 4315B: 3 bedroom apartment located on the top floor. Small ... View Details
1+2 bds
,
1 bth
$449,900
Single Family
Listing # 19421061
135 Rue Pilon
Saint-Eustache, QC
Real Estate Agency: Royal LePage Tendance
Saint-Eustache - Laurentides - View Details
4+1 bds
,
2 bth
$948,000
Single Family
Listing # 22387081
1145 Rue de Munich
Laval (Auteuil), QC
Real Estate Agency: Royal LePage Tendance
Laval (Auteuil) - Laval - View Details
4+1 bds
,
2 bth
$2,195,000
Single Family
Listing # 12784949
30 Ch. Strathcona
Mont-Royal, QC
Real Estate Agency: Royal LePage Tendance
Mont-Royal - Montréal - Beautiful and spacious family home built of stone and stucco, very well located in the west sector on one of Town of ... View Details
1 bds
,
1 bth
$1,850.00 Monthly
Condo/Apt.
Listing # 28541885
1245 Rue De Bleury
Montréal (Ville-Marie), QC
Real Estate Agency: Royal LePage Tendance
Montréal (Ville-Marie) - Montréal - ** CONDO ** - New condo located on the 51st floor - South west orientation with panoramic view - Bedroom with wardrobe -... View Details
4 bds
,
2 bth
$3,400.00 Monthly
Condo/Apt.
Listing # 16115092
397 Boul. Laird
Mont-Royal, QC
Real Estate Agency: Royal LePage Tendance
Mont-Royal - Montréal - You will be seduced by the elegance and interior charm of this upper duplex. Classic central hall plan and spacious ... View Details
3+1 bds
,
1 bth
$749,900
Single Family
Listing # 11425177
46 Rue des Camélias
Blainville, QC
Real Estate Agency: Royal LePage Tendance
Blainville - Laurentides - View Details
5 bds
,
3 bth
$1,499,000
Single Family
Listing # 19740781
877 Boul. de L'Assomption
Repentigny (Repentigny), QC
Real Estate Agency: Royal LePage Tendance
Repentigny (Repentigny) - Lanaudière - Nestled on a lot of over 22,000 square feet along the Assomption River, this exceptional property was designed by an ... View Details
1 bds
,
1 bth
$1,900.00 Monthly
Condo/Apt.
Listing # 18791738
1200 Rue St-Alexandre
Montréal (Ville-Marie), QC
Real Estate Agency: Royal LePage Tendance
Montréal (Ville-Marie) - Montréal - Welcome to "Lofts St-Alexandre"; a project in the heart of downtown Montreal, a few steps from the Quartier des ... View Details
1+2 bds
,
2 bth
$299,000
Single Family
Listing # 19809975
17300 Rue Blanchard
Bécancour, QC
Real Estate Agency: Royal LePage Tendance
Bécancour - Centre-du-Québec - ** HOUSE ** House key. Construction 2010. Open kitchen with a large central island. 3 spacious bedrooms with wardrobe. ... View Details
1 bds
,
1 bth
$329,000
Condo/Apt.
Listing # 14617889
8530 Rue René-Labelle
Montréal (Ahuntsic-Cartierville), QC
Real Estate Agency: Royal LePage Tendance
Montréal (Ahuntsic-Cartierville) - Montréal - Beautiful condo in a quiet and homogeneous neighborhood of Ahuntsic, where you will find renovated and spacious living ... View Details


