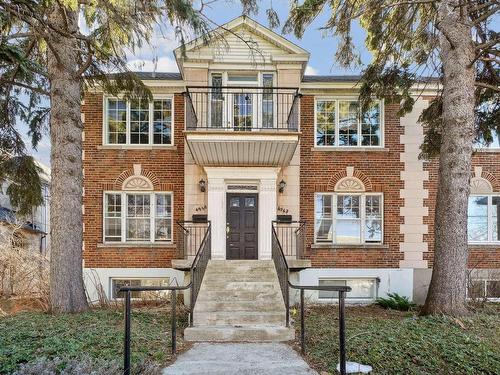








Fax:
514.271.3755
Mobile: 514.909.8277

965
Avenue Outremont
Montreal (Outremont),
QC
H2V0B8
Phone:
514.271.4820
Fax:
514.271.3755
sparent@bouchardparent.com
| Neighbourhood: | Côte-des-Neiges |
| Building Style: | Attached |
| Condo Fees: | $363.00 Monthly |
| Lot Assessment: | $334,600.00 |
| Building Assessment: | $294,300.00 |
| Total Assessment: | $628,900.00 |
| Assessment Year: | 2024 |
| Municipal Tax: | $3,985.00 |
| School Tax: | $501.00 |
| Annual Tax Amount: | $4,486.00 (2024) |
| No. of Parking Spaces: | 3 |
| Floor Space (approx): | 205.2 Square Metres |
| Built in: | 1947 |
| Bedrooms: | 3+1 |
| Bathrooms (Total): | 2 |
| Bathrooms (Partial): | 1 |
| Zoning: | RESI |
| Water Supply: | Municipality |
| Windows: | Aluminum , Wood , PVC |
| Garage: | Attached , Single width |
| Basement: | 6 feet and more , Finished basement |
| Parking: | Driveway , Garage |
| Sewage System: | Municipality |
| Window Type: | Sliding , Guillotine , Casement |