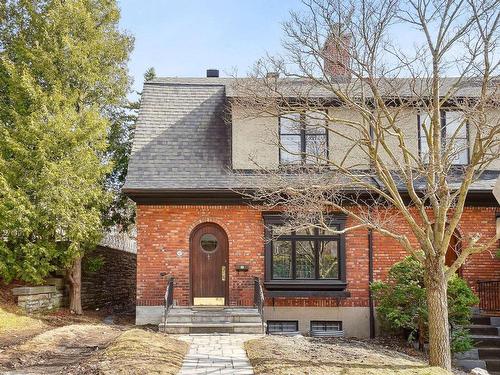








Mobile: 514.980.3888

965
Avenue Outremont
Montreal (Outremont),
QC
H2V0B8
Phone:
514.271.4820
Fax:
514.271.3755
sparent@bouchardparent.com
| Building Style: | Semi-detached |
| Lot Assessment: | $620,000.00 |
| Building Assessment: | $447,900.00 |
| Total Assessment: | $1,067,900.00 |
| Assessment Year: | 2021 |
| Municipal Tax: | $6,778.00 |
| School Tax: | $899.00 |
| Annual Tax Amount: | $7,677.00 (2024) |
| Lot Frontage: | 92.0 Feet |
| Lot Depth: | 30.0 Feet |
| Lot Size: | 247.8 Square Metres |
| Building Width: | 22.0 Feet |
| Building Depth: | 40.0 Feet |
| No. of Parking Spaces: | 1 |
| Built in: | 1926 |
| Bedrooms: | 3 |
| Bathrooms (Total): | 1 |
| Bathrooms (Partial): | 1 |
| Zoning: | RESI |
| Driveway: | Unpaved |
| Rented Equipment (monthly): | Alarm system |
| Kitchen Cabinets: | Wood |
| Heating System: | Hot water , Electric baseboard units |
| Water Supply: | Municipality |
| Heating Energy: | Dual energy , Wood , Electricity , Natural gas |
| Equipment/Services: | [] , Fire detector , Alarm system |
| Windows: | Wood , PVC |
| Foundation: | Poured concrete |
| Fireplace-Stove: | Wood fireplace |
| Proximity: | Highway , CEGEP , Daycare centre , Hospital , Park , Elementary school , High school , Public transportation , University |
| Siding: | Brick |
| Basement: | 6 feet and more , Partially finished |
| Parking: | Driveway |
| Sewage System: | Municipality |
| Window Type: | Sliding , French door |
| Roofing: | Asphalt shingles |
| Topography: | Sloped |