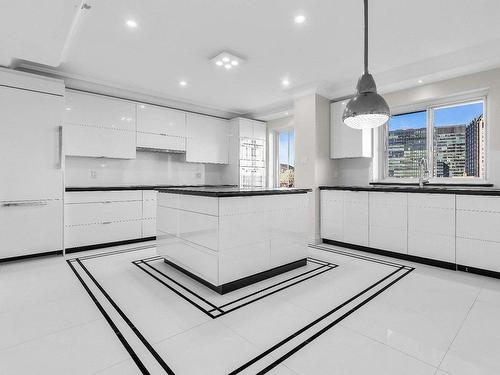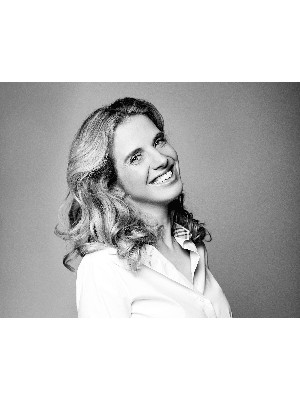








Mobile: 514.927.7067

965
Avenue Outremont
Montreal (Outremont),
QC
H2V0B8
Phone:
514.271.4820
Fax:
514.271.3755
sparent@bouchardparent.com
| Building Style: | Detached |
| Built in: | 1967 |
| Bedrooms: | 2 |
| Bathrooms (Total): | 2 |
| Water Supply: | Municipality |
| Equipment/Services: | [] , Central air conditioning , Fire detector , [] |
| Pool: | Heated , Inground , Indoor |
| Proximity: | Highway , CEGEP , Daycare centre , Hospital , Metro , Park , Bicycle path , Elementary school , [] , High school , Public transportation , University |
| Bathroom: | Ensuite bathroom |
| Sewage System: | Municipality |
| View: | View of the city |