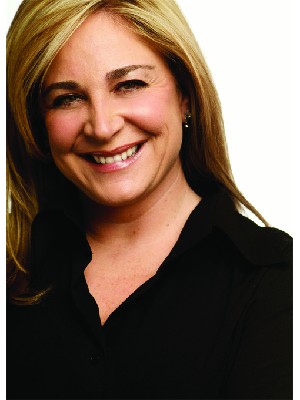








Phone: 514.271.4820
Fax:
514.600.0495
Mobile: 514.571.2100

965
Avenue Outremont
Montreal (Outremont),
QC
H2V0B8
Phone:
514.271.4820
Fax:
514.271.3755
sparent@bouchardparent.com
| Building Style: | Attached |
| Floor Space (approx): | 1774.0 Square Feet |
| Built in: | 1926 |
| Bedrooms: | 3 |
| Bathrooms (Total): | 1 |
| Zoning: | RESI |
| Heating System: | Hot water |
| Water Supply: | Municipality |
| Heating Energy: | Natural gas |
| Proximity: | Highway , CEGEP , Hospital , Metro , Park , Bicycle path , Elementary school , High school , Public transportation , University |
| Siding: | Brick , Stone |
| Sewage System: | Municipality |
| Window Type: | Guillotine |