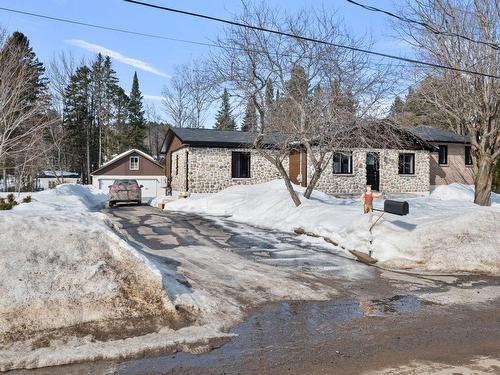








Phone: 514.271.4820
Fax:
514.271.3755
Mobile: 514.239.4422

965
Avenue Outremont
Montreal (Outremont),
QC
H2V0B8
Phone:
514.271.4820
Fax:
514.271.3755
sparent@bouchardparent.com
| Building Style: | Detached |
| Lot Assessment: | $29,100.00 |
| Building Assessment: | $324,500.00 |
| Total Assessment: | $353,600.00 |
| Assessment Year: | 2023 |
| Municipal Tax: | $2,995.00 |
| School Tax: | $249.00 |
| Annual Tax Amount: | $3,244.00 (2024) |
| Lot Frontage: | 30.48 Metre |
| Lot Depth: | 60.96 Metre |
| Lot Size: | 1857.0 Square Metres |
| Building Width: | 19.61 Metre |
| Building Depth: | 9.07 Metre |
| No. of Parking Spaces: | 12 |
| Built in: | 1976 |
| Bedrooms: | 2+1 |
| Bathrooms (Total): | 2 |
| Zoning: | RESI |
| Heating System: | Electric baseboard units |
| Water Supply: | Shallow well |
| Heating Energy: | Electricity |
| Equipment/Services: | Wall-mounted heat pump |
| Foundation: | Poured concrete , Concrete blocks |
| Garage: | Detached |
| Distinctive Features: | Cul-de-sac |
| Pool: | Inground |
| Renovations: | Heating , Kitchen , Electricity , Fenestration , Insulation , Floor , Plumbing , Roof covering , Bathroom , Basement |
| Basement: | 6 feet and more , Finished basement |
| Parking: | Driveway , Garage |
| Sewage System: | Septic tank |
| Roofing: | Asphalt shingles |