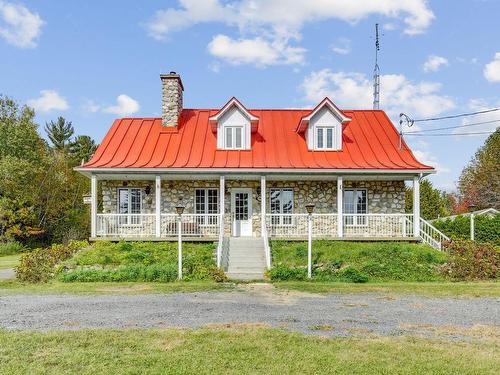








Phone: 514.725.2000
Fax:
514.725.2500
Mobile: 514.820.5222

965
Avenue Outremont
Montreal (Outremont),
QC
H2V0B8
Phone:
514.271.4820
Fax:
514.271.3755
sparent@bouchardparent.com
| Building Style: | Detached |
| Lot Assessment: | $71,400.00 |
| Building Assessment: | $290,400.00 |
| Total Assessment: | $361,800.00 |
| Assessment Year: | 2023 |
| Municipal Tax: | $3,432.00 |
| School Tax: | $314.00 |
| Annual Tax Amount: | $3,746.00 (2023) |
| Lot Frontage: | 162.0 Feet |
| Lot Depth: | 364.0 Feet |
| Lot Size: | 92051.0 Square Feet |
| Building Width: | 42.0 Feet |
| Building Depth: | 25.0 Feet |
| No. of Parking Spaces: | 12 |
| Floor Space (approx): | 2100.0 Square Feet |
| Built in: | 1979 |
| Bedrooms: | 2 |
| Bathrooms (Total): | 2 |
| Zoning: | RESI |
| Driveway: | Unpaved |
| Kitchen Cabinets: | Wood |
| Heating System: | Forced air |
| Water Supply: | Artesian well |
| Heating Energy: | Wood , Electricity |
| Windows: | Wood , PVC |
| Foundation: | Poured concrete |
| Fireplace-Stove: | Wood fireplace , Wood stove |
| Garage: | Detached |
| Siding: | Stone |
| Basement: | 6 feet and more , Outdoor entrance , Unfinished |
| Parking: | Driveway , Garage |
| Sewage System: | Septic tank |
| Lot: | Wooded |
| Window Type: | Casement |
| Roofing: | Sheet metal |
| Topography: | Sloped |
| View: | View of the mountain |