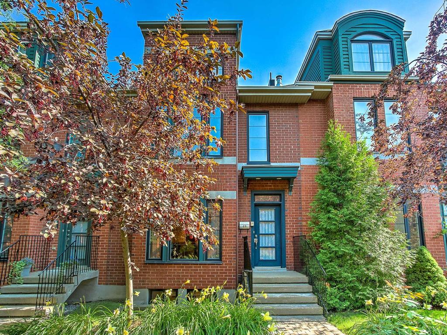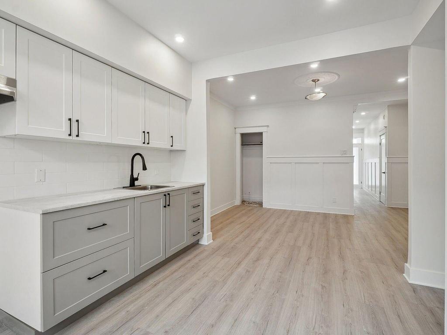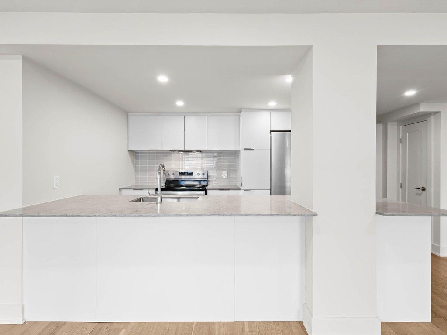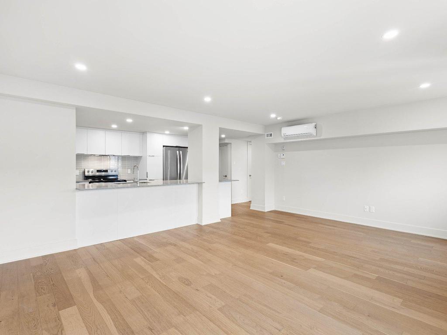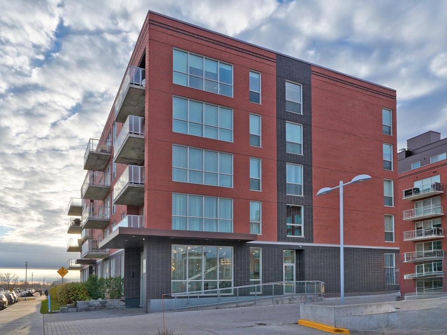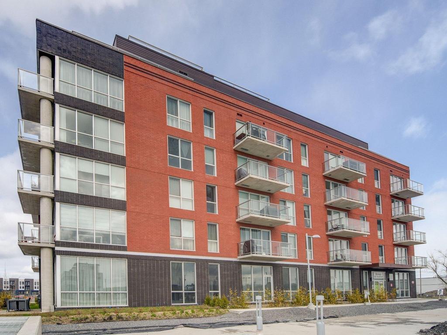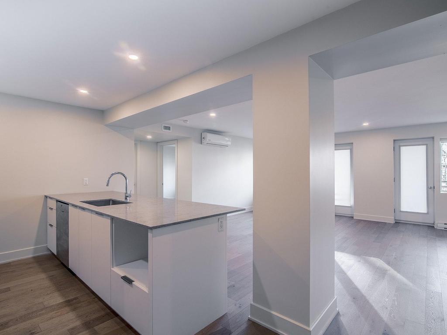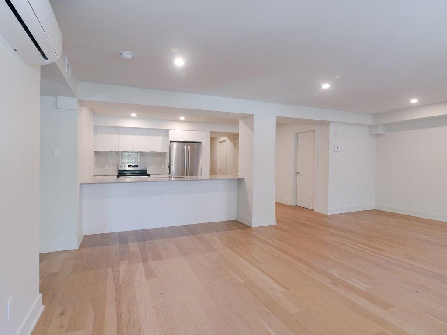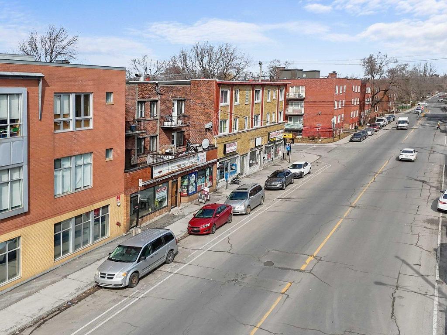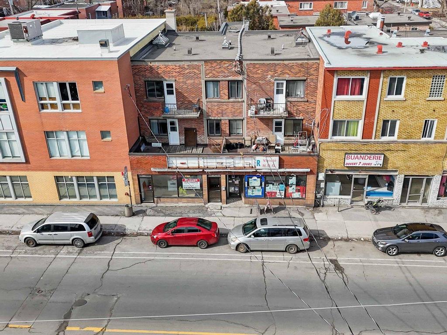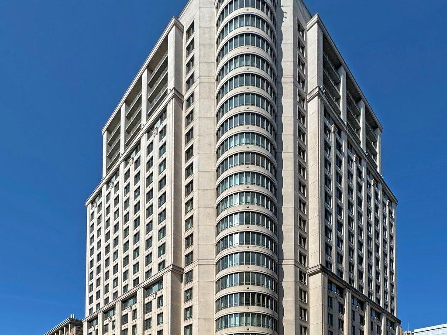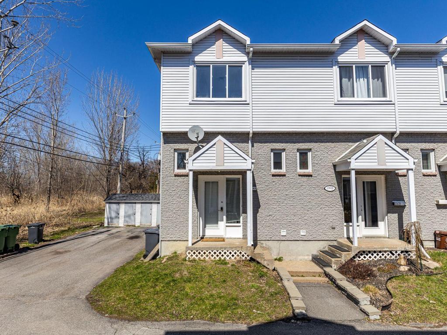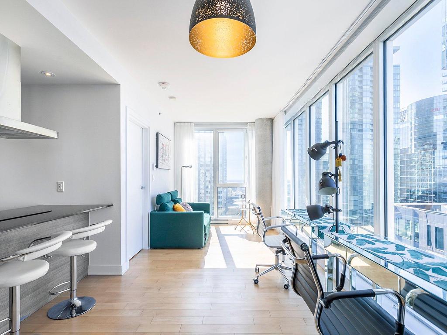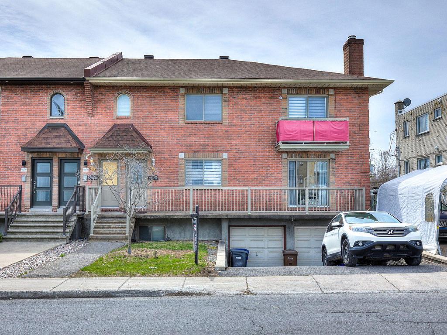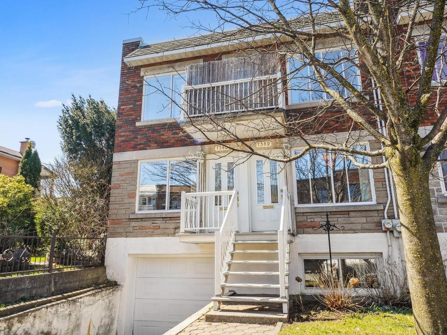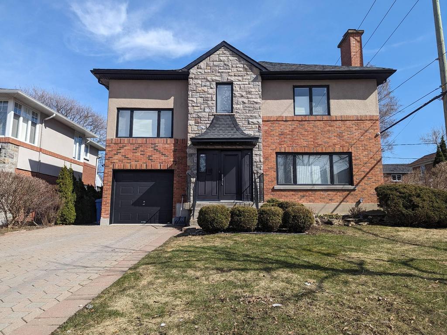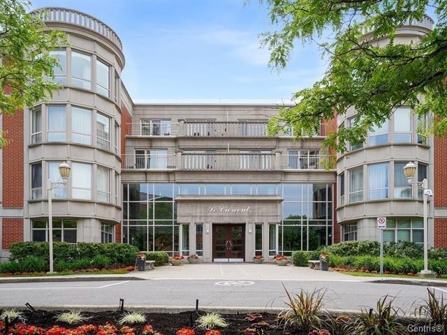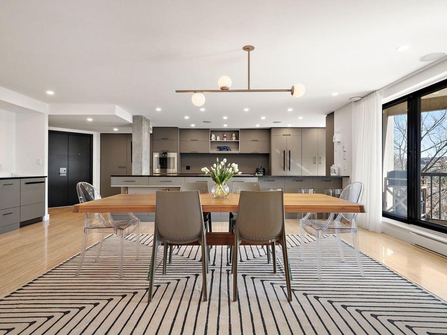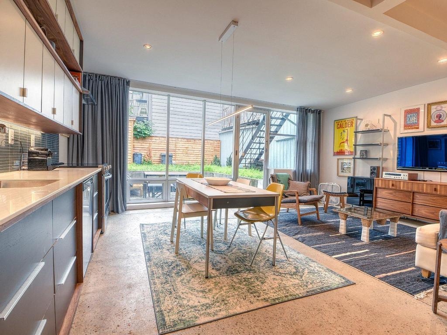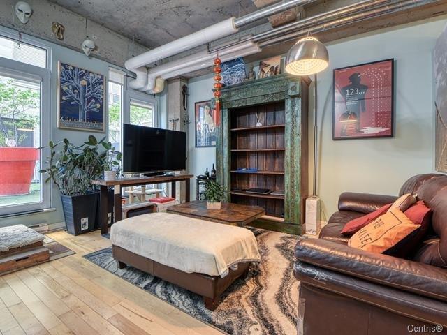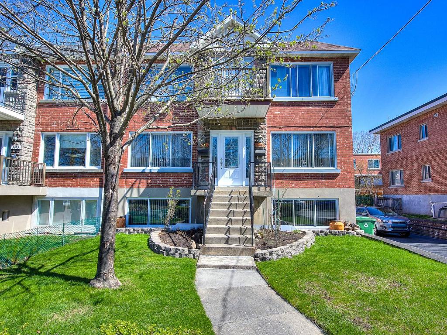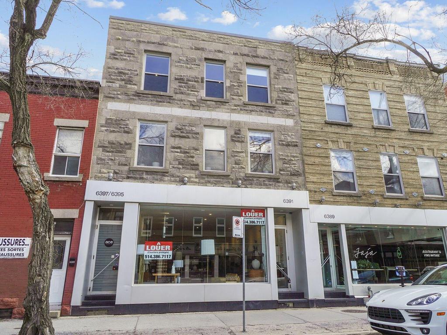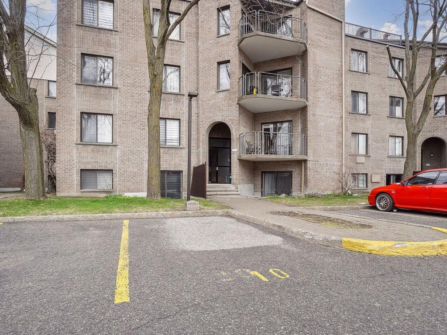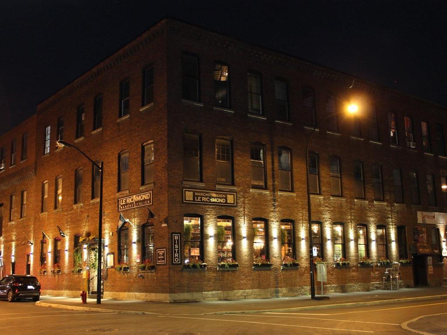CONDOS, APARTMENTS, MULTIPLEXES AND HOMES FOR SALE
All fields with an asterisk (*) are mandatory.
Invalid email address.
The security code entered does not match.
3 bds
,
2 bth
$4,200.00 Monthly
Condo/Apt.
Listing # 13092811
48 Av. Brookfield
Mont-Royal, QC
Real Estate Agency: Royal LePage Tendance
Mont-Royal - Montréal - Stunning townhouse built in 1998. Open-concept design, gas fireplace in the living room, spacious kitchen with access to... View Details
2 bds
,
1 bth
$1,650.00 Monthly
Condo/Apt.
Listing # 22136024
4470 Rue D'Iberville
Montréal (Le Plateau-Mont-Royal), QC
Real Estate Agency: Royal LePage Tendance
Montréal (Le Plateau-Mont-Royal) - Montréal - This beautiful, renovated condo is perfect for a young couple working from home. In addition to its bright bedroom and ... View Details
1 bds
,
1 bth
$1,950.00 Monthly
Condo/Apt.
Listing # 26454044
37 Av. Roosevelt
Mont-Royal, QC
Real Estate Agency: Royal LePage Tendance
Mont-Royal - Montréal - Luxurious and spacious fully renovated one bedroom condo, in the HEART of Town of Mount-Royal. Appliances included and ... View Details
1 bds
,
1 bth
$1,950.00 Monthly
Condo/Apt.
Listing # 14370123
37 Av. Roosevelt
Mont-Royal, QC
Real Estate Agency: Royal LePage Tendance
Mont-Royal - Montréal - Luxurious and spacious fully renovated one bedroom condo, in the HEART of Town of Mount-Royal. Appliances included and ... View Details
2 bds
,
1 bth
$2,425.00 Monthly
Condo/Apt.
Listing # 13106208
50 Rue d'Ambre
Candiac, QC
Real Estate Agency: Royal LePage Tendance
Candiac - Montérégie - Square Candiac Emeraude complex, luxury guaranteed! Available July 1st 2024.Superb condo style apartment on 2nd floor, 2... View Details
2 bds
,
2 bth
$2,575.00 Monthly
Condo/Apt.
Listing # 16928763
30 Rue d'Ambre
Candiac, QC
Real Estate Agency: Royal LePage Tendance
Candiac - Montérégie - Square Candiac Emeraude complex, luxury guaranteed! Available now. Superb 2nd Floor corner condo style appartment 2 ... View Details
2 bds
,
2 bth
$2,645.00 Monthly
Condo/Apt.
Listing # 13039658
37 Av. Roosevelt
Mont-Royal, QC
Real Estate Agency: Royal LePage Tendance
Mont-Royal - Montréal - Luxurious and spacious condo completely renovated with 2 bed and 2 bath, in the HEART of TMR. Appliances included. ... View Details
2 bds
,
2 bth
$2,645.00 Monthly
Condo/Apt.
Listing # 19244966
37 Av. Roosevelt
Mont-Royal, QC
Real Estate Agency: Royal LePage Tendance
Mont-Royal - Montréal - Luxurious and spacious condo completely renovated with 2 bed and 2 bath, in the HEART of TMR. Appliances included and ... View Details
$3,000.00 Monthly +GST/QST
Com./Ind./Block
Listing # 25009125
6749 Av. Fielding
Montréal (Côte-des-Neiges/Notre-Dame-de-Grâce), QC
Real Estate Agency: Royal LePage Tendance
Montréal (Côte-des-Neiges/Notre-Dame-de-Grâce) - Montréal - ** COMMERCIAL SPACE ** Area of approximately 1720 sf + large space in the basement. Lots of possibilities: grocery ... View Details
$3,500.00 Monthly +GST/QST
Com./Ind./Block
Listing # 26229671
6733 Av. Fielding
Montréal (Côte-des-Neiges/Notre-Dame-de-Grâce), QC
Real Estate Agency: Royal LePage Tendance
Montréal (Côte-des-Neiges/Notre-Dame-de-Grâce) - Montréal - ** COMMERCIAL SPACE ** Area of approximately 2280 sf + large space in the basement. Lots of possibilities: grocery ... View Details
2 bds
,
2 bth
$4,100.00 Monthly
Condo/Apt.
Listing # 26124239
2000 Rue Drummond
Montréal (Ville-Marie), QC
Real Estate Agency: Royal LePage Tendance
Montréal (Ville-Marie) - Montréal - Beautiful sunny apartment located in the prestigious Roc Fleuri. 3 bedrooms with wood floors, 2 marble bathrooms, modern... View Details
2+1 bds
,
2 bth
$419,000
Single Family
Listing # 15496416
15641 Rue Forsyth
Montréal (Rivière-des-Prairies/Pointe-aux-Trembles), QC
Real Estate Agency: Royal LePage Tendance
Montréal (Rivière-des-Prairies/Pointe-aux-Trembles) - Montréal - View Details
2 bds
,
1 bth
$595,000
Condo/Apt.
Listing # 17950822
1211 Rue Drummond
Montréal (Ville-Marie), QC
Real Estate Agency: Royal LePage Tendance
Montréal (Ville-Marie) - Montréal - Le Drummond phase 1. Corner unit in the heart of downtown Montreal ( GOLDEN SQUARE MILE) , Orientation is facing south ... View Details
4 bds
,
3 bth
$895,000
Revenue Prop.
Listing # 25248840
5012 Boul. Notre-Dame
Laval (Chomedey), QC
Real Estate Agency: Royal LePage Tendance
Laval (Chomedey) - Laval - Nestled in the heart of Chomedey, this spacious duplex presents an enticing opportunity. This charming property has ... View Details
2 bds
,
1 bth
$839,000
Revenue Prop.
Listing # 18501694
7380 Rue De Lanaudière
Montréal (Villeray/Saint-Michel/Parc-Extension), QC
Real Estate Agency: Royal LePage Tendance
Montréal (Villeray/Saint-Michel/Parc-Extension) - Montréal - View Details
4 bds
,
2 bth
$1,780,000
Single Family
Listing # 27025299
16 Av. Highfield
Mont-Royal, QC
Real Estate Agency: Royal LePage Tendance
Mont-Royal - Montréal - Superb detached cottage in the center of Town of Mount-Royal located close to all services, parks and walking distance ... View Details
2 bds
,
2 bth
$1,799,000
Condo/Apt.
Listing # 19850037
1400 Crois. Merit
Mont-Royal, QC
Real Estate Agency: Royal LePage Tendance
Mont-Royal - Montréal - Welcome to the CRESCENT! Stunning condo on the sub-penthouse level with nearly 2000 sq.ft of living space and ... View Details
3+1 bds
,
3 bth
$2,675,000
Condo/Apt.
Listing # 15623411
5955 Av. Wilderton
Montréal (Côte-des-Neiges/Notre-Dame-de-Grâce), QC
Real Estate Agency: Royal LePage Tendance
Montréal (Côte-des-Neiges/Notre-Dame-de-Grâce) - Montréal - This MAGNIFICENT double unit, entirely renovated, stands out through its use of noble materials and high-end finishes in... View Details
1 bds
,
1 bth
$1,850.00 Monthly
Condo/Apt.
Listing # 10586966
208 Rue St-Rémi
Montréal (Le Sud-Ouest), QC
Real Estate Agency: Royal LePage Tendance
Montréal (Le Sud-Ouest) - Montréal - Spacious 3 1/2 all included, furnished and decorated! Fully equipped kitchen. Private terrace in the backyard. The shed ... View Details
1 bds
,
1 bth
$498,000
Condo/Apt.
Listing # 21666215
1200 Rue St-Alexandre
Montréal (Ville-Marie), QC
Real Estate Agency: Royal LePage Tendance
Montréal (Ville-Marie) - Montréal - Welcome to "Lofts St-Alexandre"; a project in the heart of downtown Montreal, a few steps from the Quartier des ... View Details
4 bds
,
2 bth
$1,099,000
Revenue Prop.
Listing # 17511869
5065 Av. Cumberland
Montréal (Côte-des-Neiges/Notre-Dame-de-Grâce), QC
Real Estate Agency: Royal LePage Tendance
Montréal (Côte-des-Neiges/Notre-Dame-de-Grâce) - Montréal - Experience prime urban living in this well-maintained NDG duplex near Cavendish and Somerlat. Two spacious units cater ... View Details
1 bds
,
1 bth
$2,120.00 Monthly
Condo/Apt.
Listing # 19939477
6397 Boul. St-Laurent
Montréal (Rosemont/La Petite-Patrie), QC
Real Estate Agency: Royal LePage Tendance
Montréal (Rosemont/La Petite-Patrie) - Montréal - Completely renovated one bedroom apartment! Open space between the living room, dining room and kitchen. The wood wall ... View Details
2 bds
,
1 bth
$394,000
Condo/Apt.
Listing # 22086882
3081 Rue Édouard-Montpetit
Laval (Chomedey), QC
Real Estate Agency: Royal LePage Tendance
Laval (Chomedey) - Laval - View Details
$25.00 Annual / Square Feet +GST/QST
Com./Ind./Block
Listing # 11242013
1619 Rue William
Montréal (Le Sud-Ouest), QC
Real Estate Agency: Royal LePage Tendance
Montréal (Le Sud-Ouest) - Montréal - Commercial space from 3,767 sq. ft. to 7,124 sq. ft. on the main floor at 25.00 $ per square foot NET and minutes from ... View Details


