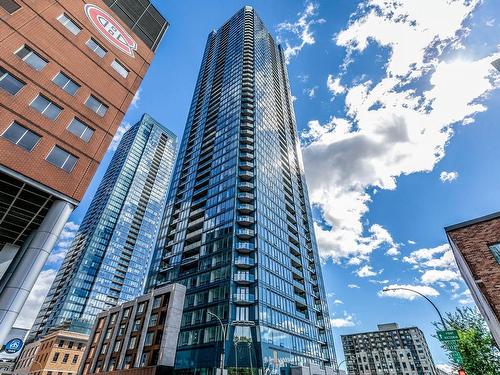








Phone: 514.735.2281
Mobile: 514.557.1514

965
Avenue Outremont
Montreal (Outremont),
QC
H2V0B8
Phone:
514.271.4820
Fax:
514.271.3755
sparent@bouchardparent.com
| Neighbourhood: | Centre |
| Building Style: | Detached |
| Condo Fees: | $289.00 Monthly |
| Lot Assessment: | $60,600.00 |
| Building Assessment: | $383,800.00 |
| Total Assessment: | $444,400.00 |
| Assessment Year: | 2021 |
| Municipal Tax: | $2,973.00 |
| School Tax: | $389.00 |
| Annual Tax Amount: | $3,362.00 (2023) |
| Floor Space (approx): | 530.66 Square Feet |
| Built in: | 2020 |
| Bedrooms: | 1 |
| Bathrooms (Total): | 1 |
| Zoning: | RESI |
| Heating System: | Electric baseboard units |
| Water Supply: | Municipality |
| Heating Energy: | Electricity |
| Equipment/Services: | Central air conditioning |
| Windows: | PVC |
| Pool: | Indoor |
| Proximity: | Highway , Daycare centre , Hospital , Metro , Park , Bicycle path , Elementary school , High school , Commuter train , Public transportation , University |
| Sewage System: | Municipality |
| View: | View of the city |