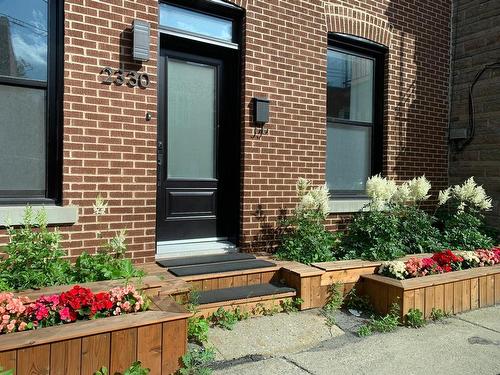








Phone: 514.735.2281
Mobile: 514.235.6939

965
Avenue Outremont
Montreal (Outremont),
QC
H2V0B8
Phone:
514.271.4820
Fax:
514.271.3755
sparent@bouchardparent.com
| Neighbourhood: | Centre |
| Building Style: | Attached |
| Lot Assessment: | $152,000.00 |
| Building Assessment: | $813,300.00 |
| Total Assessment: | $965,300.00 |
| Assessment Year: | 2024 |
| Municipal Tax: | $5,853.00 |
| School Tax: | $749.00 |
| Annual Tax Amount: | $6,602.00 (2024) |
| Lot Frontage: | 25.3 Feet |
| Lot Depth: | 60.0 Feet |
| Lot Size: | 1514.48 Square Feet |
| Building Width: | 25.3 Feet |
| Building Depth: | 46.0 Feet |
| Floor Space (approx): | 2040.0 Square Feet |
| Built in: | 1910 |
| Bedrooms: | 4 |
| Bathrooms (Total): | 2 |
| Bathrooms (Partial): | 1 |
| Zoning: | RESI |
| Heating System: | Convection baseboards , Electric baseboard units , Radiant |
| Water Supply: | Municipality |
| Heating Energy: | Electricity |
| Equipment/Services: | Wall-mounted air conditioning , [] , Fire detector , Alarm system |
| Windows: | PVC |
| Foundation: | Other , Stone |
| Washer/Dryer (installation): | Bathroom |
| Proximity: | Highway , CEGEP , Daycare centre , Hospital , Metro , Park , Bicycle path , Elementary school , High school , Public transportation , University |
| Siding: | Brick |
| Bathroom: | Ensuite bathroom , Separate shower |
| Basement: | Other , Low (less than 6 feet) , Crawl space |
| Sewage System: | Municipality |
| Lot: | Fenced |
| Roofing: | Other , Elastomeric membrane |
| Topography: | Flat |
| Electricity : | $2,310.00 |