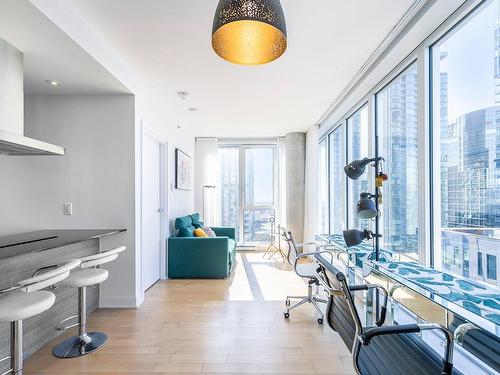








Phone: 514.735.2281
Fax:
514.735.7291
Mobile: 514.431.6318

965
Avenue Outremont
Montreal (Outremont),
QC
H2V0B8
Phone:
514.271.4820
Fax:
514.271.3755
sparent@bouchardparent.com
| Neighbourhood: | Mille Carré Doré |
| Building Style: | Detached |
| Condo Fees: | $457.00 Monthly |
| Total Assessment: | $556,667.00 |
| Assessment Year: | 2024 |
| Municipal Tax: | $3,701.00 |
| School Tax: | $491.00 |
| Annual Tax Amount: | $4,192.00 (2024) |
| Floor Space (approx): | 61.2 Square Metres |
| Built in: | 2017 |
| Bedrooms: | 2 |
| Bathrooms (Total): | 1 |
| Zoning: | RESI |
| Heating System: | Electric baseboard units |
| Water Supply: | Municipality |
| Heating Energy: | Electricity |
| Equipment/Services: | [] , Wall-mounted air conditioning , Fire detector , Air exchange system |
| Proximity: | Highway , CEGEP , Daycare centre , Hospital , Metro , Park , Bicycle path , Elementary school , High school , Commuter train , Public transportation , University |
| Sewage System: | Municipality |
| View: | View of the mountain , View of the city |