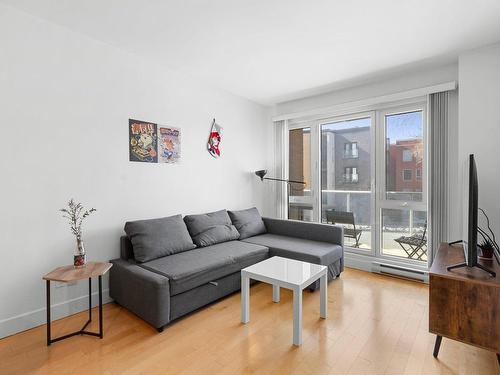








Mobile: 438.929.1891

Mobile: 514.814.8965

965
Avenue Outremont
Montreal (Outremont),
QC
H2V0B8
Phone:
514.271.4820
Fax:
514.271.3755
sparent@bouchardparent.com
| Neighbourhood: | Centre |
| Building Style: | Detached |
| Condo Fees: | $210.00 Monthly |
| Lot Assessment: | $31,300.00 |
| Building Assessment: | $227,700.00 |
| Total Assessment: | $259,000.00 |
| Assessment Year: | 2021 |
| Municipal Tax: | $1,559.00 |
| School Tax: | $180.00 |
| Annual Tax Amount: | $1,739.00 (2024) |
| Floor Space (approx): | 50.3 Square Metres |
| Built in: | 2012 |
| Bedrooms: | 1 |
| Bathrooms (Total): | 1 |
| Zoning: | RESI |
| Heating System: | Electric baseboard units |
| Water Supply: | Municipality |
| Heating Energy: | Electricity |
| Equipment/Services: | Wall-mounted air conditioning , Intercom , [] |
| Proximity: | Daycare centre , Hospital , Metro , Park , Bicycle path , Elementary school , Public transportation , University |
| Sewage System: | Municipality |