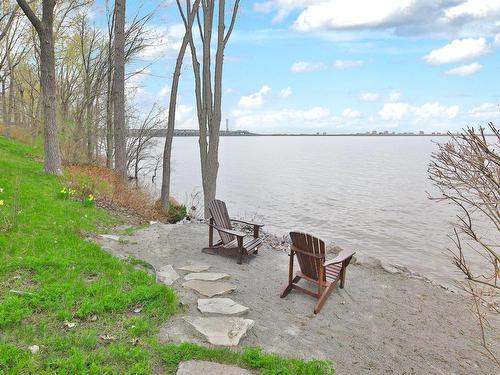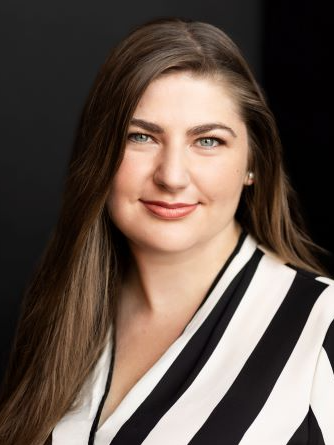








Mobile: 514.742.4368

965
Avenue Outremont
Montreal (Outremont),
QC
H2V0B8
Phone:
514.271.4820
Fax:
514.271.3755
sparent@bouchardparent.com
| Neighbourhood: | Île-des-Soeurs |
| Building Style: | Semi-detached |
| Condo Fees: | $627.00 Monthly |
| Lot Assessment: | $91,900.00 |
| Building Assessment: | $263,100.00 |
| Total Assessment: | $355,000.00 |
| Assessment Year: | 2021 |
| Municipal Tax: | $2,142.00 |
| School Tax: | $235.00 |
| Annual Tax Amount: | $2,377.00 (2024) |
| No. of Parking Spaces: | 1 |
| Floor Space (approx): | 65.1 Square Metres |
| Water Body Name: | St-Laurent |
| Built in: | 1987 |
| Bedrooms: | 1 |
| Bathrooms (Total): | 1 |
| Zoning: | RESI |
| Animal types: | [] |
| Heating System: | Electric baseboard units |
| Water Supply: | Municipality |
| Heating Energy: | Electricity |
| Equipment/Services: | Central air conditioning , Fire detector , Sprinklers , Inside storage |
| Windows: | Aluminum |
| Garage: | Heated |
| Distinctive Features: | No rear neighbours |
| Pool: | Heated , Inground , Indoor |
| Proximity: | Highway , Daycare centre , Golf , Hospital , Park , Bicycle path , Elementary school , [] , Public transportation |
| Renovations: | Other , Kitchen , Floor , Bathroom |
| Bathroom: | Separate shower |
| Cadastre - Parking: | Garage |
| Parking: | Garage |
| Sewage System: | Municipality |
| Lot: | Landscaped |
| View: | View of the mountain , View of the city |