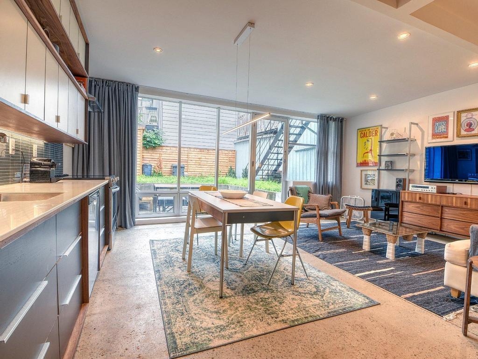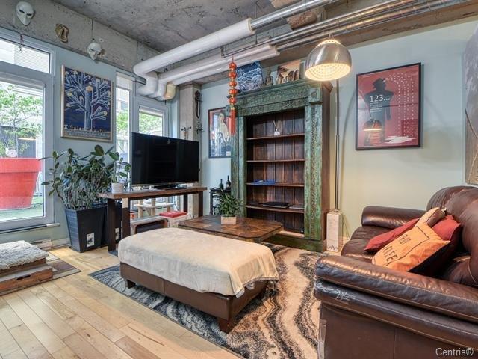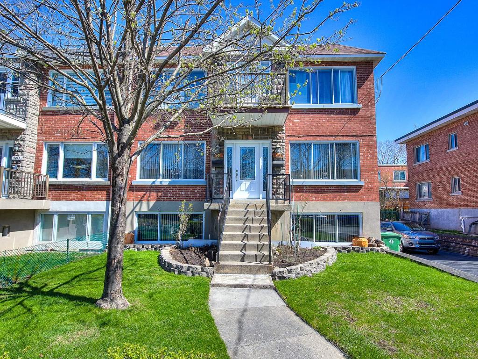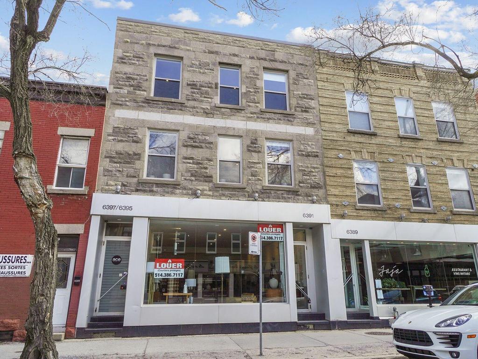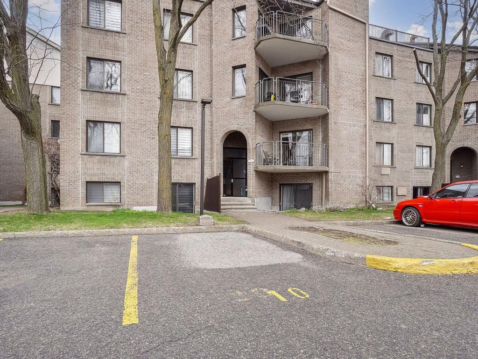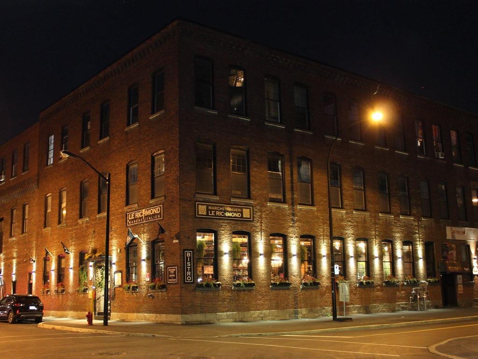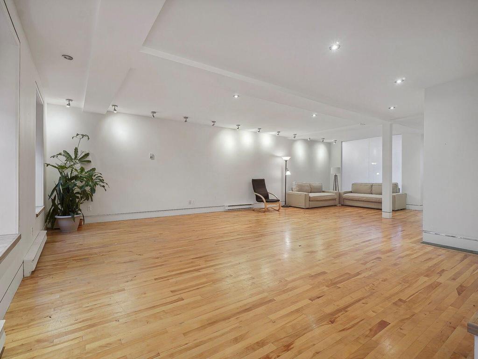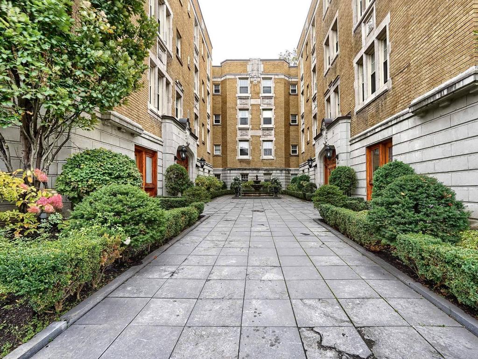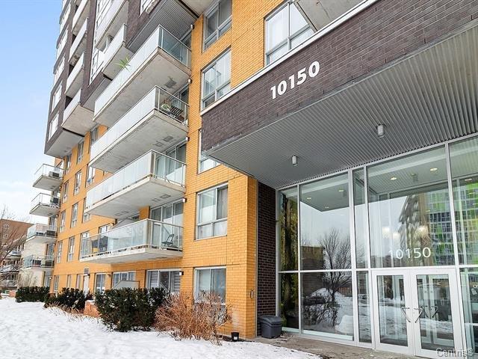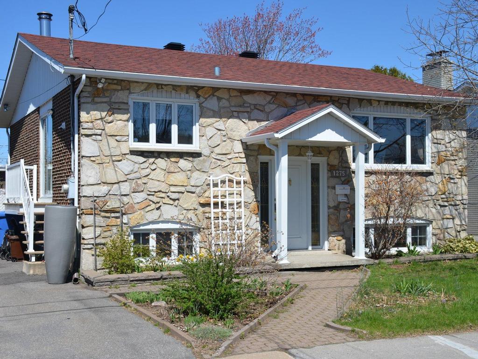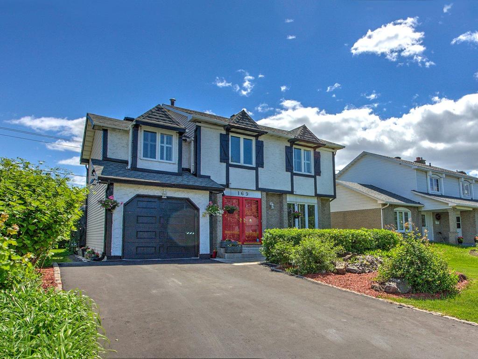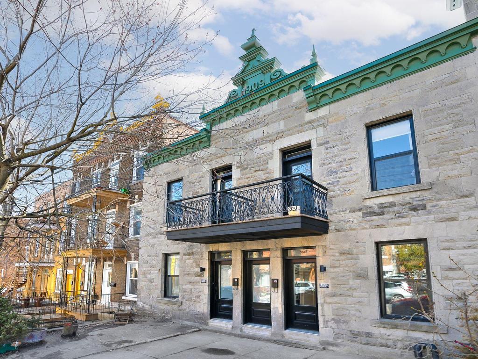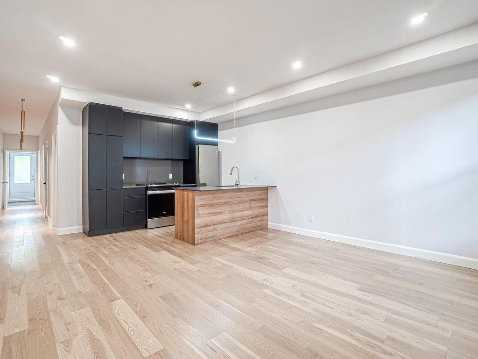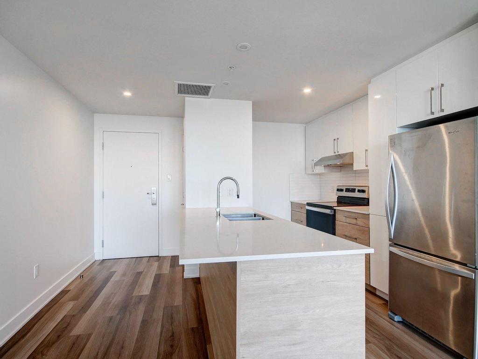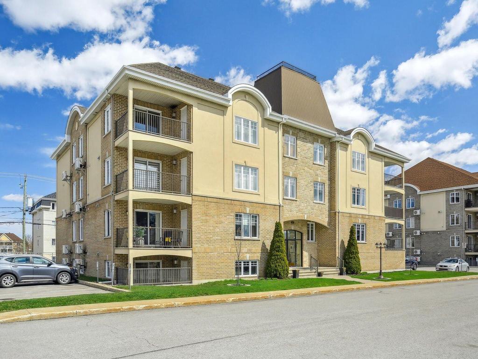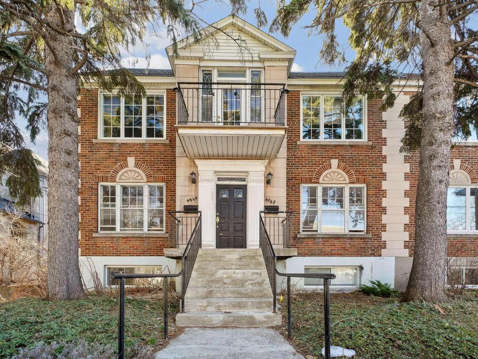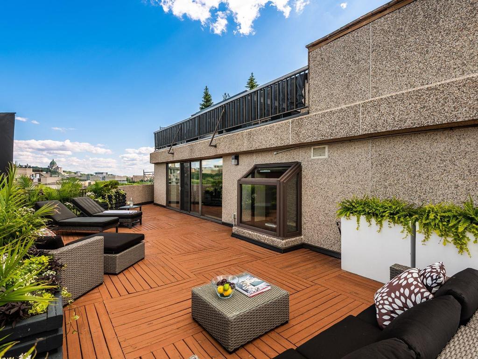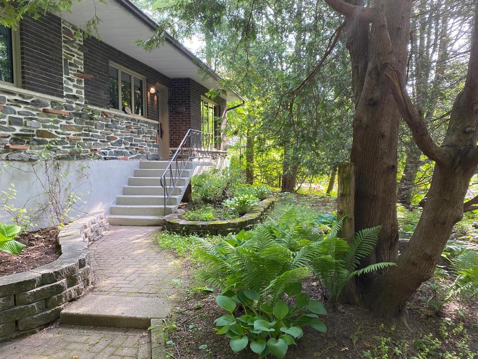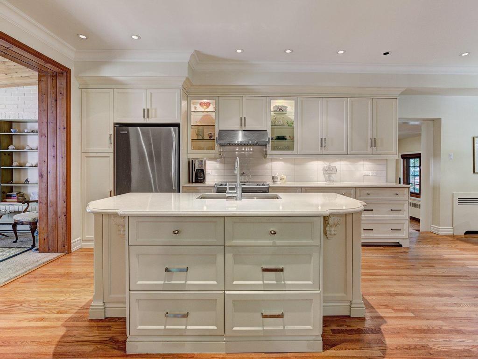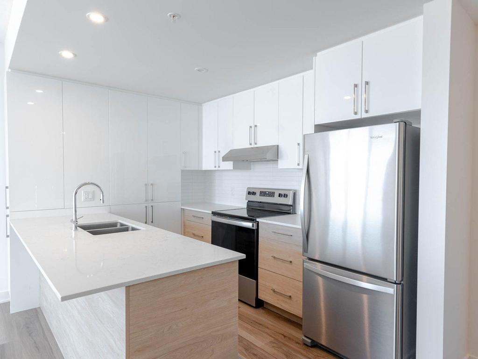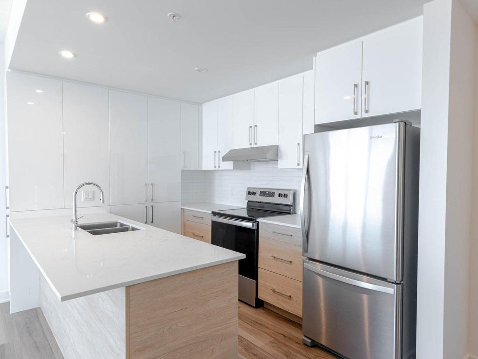CONDOS, APARTMENTS, MULTIPLEXES AND HOMES FOR SALE
All fields with an asterisk (*) are mandatory.
Invalid email address.
The security code entered does not match.
1 bds
,
1 bth
$1,850.00 Monthly
Condo/Apt.
Listing # 10586966
208 Rue St-Rémi
Montréal (Le Sud-Ouest), QC
Real Estate Agency: Royal LePage Tendance
Montréal (Le Sud-Ouest) - Montréal - Spacious 3 1/2 all included, furnished and decorated! Fully equipped kitchen. Private terrace in the backyard. The shed ... View Details
1 bds
,
1 bth
$498,000
Condo/Apt.
Listing # 21666215
1200 Rue St-Alexandre
Montréal (Ville-Marie), QC
Real Estate Agency: Royal LePage Tendance
Montréal (Ville-Marie) - Montréal - Welcome to "Lofts St-Alexandre"; a project in the heart of downtown Montreal, a few steps from the Quartier des ... View Details
4 bds
,
2 bth
$1,099,000
Revenue Prop.
Listing # 17511869
5065 Av. Cumberland
Montréal (Côte-des-Neiges/Notre-Dame-de-Grâce), QC
Real Estate Agency: Royal LePage Tendance
Montréal (Côte-des-Neiges/Notre-Dame-de-Grâce) - Montréal - Experience prime urban living in this well-maintained NDG duplex near Cavendish and Somerlat. Two spacious units cater ... View Details
1 bds
,
1 bth
$2,120.00 Monthly
Condo/Apt.
Listing # 19939477
6397 Boul. St-Laurent
Montréal (Rosemont/La Petite-Patrie), QC
Real Estate Agency: Royal LePage Tendance
Montréal (Rosemont/La Petite-Patrie) - Montréal - Completely renovated one bedroom apartment! Open space between the living room, dining room and kitchen. The wood wall ... View Details
2 bds
,
1 bth
$394,000
Condo/Apt.
Listing # 22086882
3081 Rue Édouard-Montpetit
Laval (Chomedey), QC
Real Estate Agency: Royal LePage Tendance
Laval (Chomedey) - Laval - View Details
$25.00 Annual / Square Feet +GST/QST
Com./Ind./Block
Listing # 11242013
1619 Rue William
Montréal (Le Sud-Ouest), QC
Real Estate Agency: Royal LePage Tendance
Montréal (Le Sud-Ouest) - Montréal - Commercial space from 3,767 sq. ft. to 7,124 sq. ft. on the main floor at 25.00 $ per square foot NET and minutes from ... View Details
1+1 bds
,
1 bth
$2,600.00 Monthly
Condo/Apt.
Listing # 12810589
6387 Boul. St-Laurent
Montréal (Rosemont/La Petite-Patrie), QC
Real Estate Agency: Royal LePage Tendance
Montréal (Rosemont/La Petite-Patrie) - Montréal - Completely renovated apartment with one bedroom and office! Open space between the living room and the dining room. The ... View Details
3 bds
,
1 bth
$2,900.00 Monthly
Condo/Apt.
Listing # 12072384
4326 Rue Sherbrooke O.
Westmount, QC
Real Estate Agency: Royal LePage Tendance
Westmount - Montréal - Beautiful apartment situated in Westmount close to all the services: Greene commercial street, Melville Park, Cegeps, ... View Details
4 bds
,
2 bth
$3,900.00 Monthly
Single Family
Listing # 26250885
8215 Rue Atherton
Montréal (Côte-des-Neiges/Notre-Dame-de-Grâce), QC
Real Estate Agency: Royal LePage Tendance
Montréal (Côte-des-Neiges/Notre-Dame-de-Grâce) - Montréal - Magnificent bright, detached home offering an open concept kitchen, living room and dining room. Offering, four ... View Details
2 bds
,
1 bth
$749,000
Condo/Apt.
Listing # 14133950
4896 Rue Hutchison
Montréal (Le Plateau-Mont-Royal), QC
Real Estate Agency: Royal LePage Tendance
Montréal (Le Plateau-Mont-Royal) - Montréal - View Details
2 bds
,
1 bth
$1,995.00 Monthly
Condo/Apt.
Listing # 11207754
10150 Place de l'Acadie
Montréal (Ahuntsic-Cartierville), QC
Real Estate Agency: Royal LePage Tendance
Montréal (Ahuntsic-Cartierville) - Montréal - View Details
2+2 bds
,
2 bth
$575,000
Single Family
Listing # 20742665
1275 Rue Godin
Longueuil (Saint-Hubert), QC
Real Estate Agency: Royal LePage Tendance
Longueuil (Saint-Hubert) - Montérégie - View Details
3+1 bds
,
1 bth
$749,000
Single Family
Listing # 22792806
169 Rue Spring Garden
Dollard-des-Ormeaux, QC
Real Estate Agency: Royal LePage Tendance
Dollard-des-Ormeaux - Montréal - Superb multi-level house located in a peaceful and family-friendly neighborhood, just a few steps from all services. Its... View Details
3 bds
,
2 bth
$1,199,000
Single Family
Listing # 24350996
5162Z Rue Berri
Montréal (Le Plateau-Mont-Royal), QC
Real Estate Agency: Royal LePage Tendance
Montréal (Le Plateau-Mont-Royal) - Montréal - View Details
1+1 bds
,
1 bth
$1,900.00 Monthly
Condo/Apt.
Listing # 19255097
4313 Rue Parthenais
Montréal (Le Plateau-Mont-Royal), QC
Real Estate Agency: Royal LePage Tendance
Montréal (Le Plateau-Mont-Royal) - Montréal - Recent construction in the Plateau Mont-Royal!!! Unit 4313: 2 bedroom apartment located on the 2nd floor. Kitchen open ... View Details
2 bds
,
2 bth
$2,490.00 Monthly
Condo/Apt.
Listing # 17747307
2200 Rue Sauvé O.
Montréal (Ahuntsic-Cartierville), QC
Real Estate Agency: Royal LePage Tendance
Montréal (Ahuntsic-Cartierville) - Montréal - View Details
2 bds
,
1 bth
$364,900
Condo/Apt.
Listing # 23667854
235 Rue Bohémier
Mascouche, QC
Real Estate Agency: Royal LePage Tendance
Mascouche - Lanaudière - View Details
3+1 bds
,
2 bth
$847,000
Condo/Apt.
Listing # 19407367
4960 Av. Lacombe
Montréal (Côte-des-Neiges/Notre-Dame-de-Grâce), QC
Real Estate Agency: Royal LePage Tendance
Montréal (Côte-des-Neiges/Notre-Dame-de-Grâce) - Montréal - View Details
3 bds
,
2 bth
$2,349,000
Condo/Apt.
Listing # 9154617
6150 Av. du Boisé
Montréal (Côte-des-Neiges/Notre-Dame-de-Grâce), QC
Real Estate Agency: Royal LePage Tendance
Montréal (Côte-des-Neiges/Notre-Dame-de-Grâce) - Montréal - LUXURIOUS PENTHOUSE at the prestigious SANCTUAIRE DU MONT-ROYAL. Completely renovated with noble materials by a renowned... View Details
1 bds
,
1 bth
$1,680.00 Monthly
Condo/Apt.
Listing # 20157869
2000 Rue Sauvé O.
Montréal (Ahuntsic-Cartierville), QC
Real Estate Agency: Royal LePage Tendance
Montréal (Ahuntsic-Cartierville) - Montréal - View Details
2+2 bds
,
2 bth
$645,000
Single Family
Listing # 27949617
18 Rue Boisfranc
Laval (Auteuil), QC
Real Estate Agency: Royal LePage Tendance
Laval (Auteuil) - Laval - View Details
5+1 bds
,
3 bth
$2,088,000
Single Family
Listing # 14047357
102 Av. Morrison
Mont-Royal, QC
Real Estate Agency: Royal LePage Tendance
Mont-Royal - Montréal - Sprawling detached home of 3000 sq ft featuring 6 bedrooms, 3 full + 1 half bathrooms, and an elegantly renovated ... View Details
1 bds
,
1 bth
$1,725.00 Monthly
Condo/Apt.
Listing # 16162334
2200 Rue Sauvé O.
Montréal (Ahuntsic-Cartierville), QC
Real Estate Agency: Royal LePage Tendance
Montréal (Ahuntsic-Cartierville) - Montréal - View Details
2 bds
,
1 bth
$2,280.00 Monthly
Condo/Apt.
Listing # 20658377
2200 Rue Sauvé O.
Montréal (Ahuntsic-Cartierville), QC
Real Estate Agency: Royal LePage Tendance
Montréal (Ahuntsic-Cartierville) - Montréal - View Details


