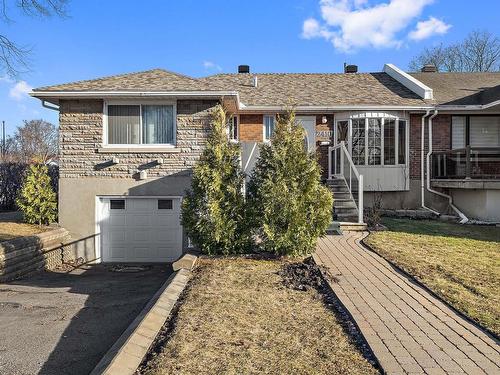








Phone: 514.735.2281
Mobile: 514.699.8121

965
Avenue Outremont
Montreal (Outremont),
QC
H2V0B8
Phone:
514.271.4820
Fax:
514.271.3755
sparent@bouchardparent.com
| Neighbourhood: | Saint-Laurent Ouest |
| Building Style: | Semi-detached |
| Lot Assessment: | $360,000.00 |
| Building Assessment: | $256,900.00 |
| Total Assessment: | $616,900.00 |
| Assessment Year: | 2024 |
| Municipal Tax: | $4,014.00 |
| School Tax: | $486.00 |
| Annual Tax Amount: | $4,500.00 (2024) |
| Lot Frontage: | 15.24 Metre |
| Lot Depth: | 30.48 Metre |
| Lot Size: | 464.5 Square Metres |
| No. of Parking Spaces: | 1 |
| Built in: | 1955 |
| Bedrooms: | 3+1 |
| Bathrooms (Total): | 2 |
| Zoning: | RESI |
| Driveway: | Asphalt |
| Heating System: | Forced air , Electric baseboard units |
| Water Supply: | Municipality |
| Heating Energy: | Dual energy , Electricity , Heating oil |
| Windows: | Aluminum , PVC |
| Foundation: | Poured concrete |
| Garage: | Built-in , Single width |
| Distinctive Features: | Street corner , Cul-de-sac |
| Proximity: | Highway , CEGEP , Daycare centre , Metro , Park , Bicycle path , Elementary school , High school , Public transportation |
| Siding: | Brick |
| Basement: | 6 feet and more , Finished basement |
| Parking: | Garage |
| Sewage System: | Municipality |
| Lot: | Bordered by hedges |
| Window Type: | Sliding , Casement |
| Roofing: | Asphalt shingles |