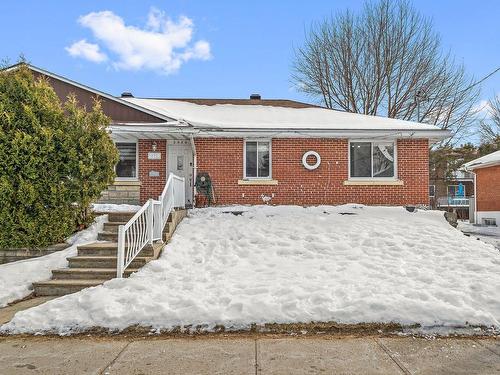








Phone: 514.735.2281
Mobile: 514.699.8121

965
Avenue Outremont
Montreal (Outremont),
QC
H2V0B8
Phone:
514.271.4820
Fax:
514.271.3755
sparent@bouchardparent.com
| Neighbourhood: | Saint-Laurent Ouest |
| Building Style: | Semi-detached |
| Lot Assessment: | $310,000.00 |
| Building Assessment: | $313,900.00 |
| Total Assessment: | $623,900.00 |
| Assessment Year: | 2024 |
| Municipal Tax: | $4,017.00 |
| School Tax: | $480.00 |
| Annual Tax Amount: | $4,497.00 (2024) |
| Lot Frontage: | 15.85 Metre |
| Lot Depth: | 26.6 Metre |
| Lot Size: | 421.7 Square Metres |
| Building Width: | 12.2 Metre |
| Building Depth: | 8.5 Metre |
| No. of Parking Spaces: | 2 |
| Built in: | 1954 |
| Bedrooms: | 3+1 |
| Bathrooms (Total): | 2 |
| Zoning: | RESI |
| Driveway: | Asphalt |
| Rented Equipment (monthly): | Water heater |
| Heating System: | Electric baseboard units |
| Water Supply: | Municipality |
| Heating Energy: | Electricity |
| Windows: | Aluminum |
| Foundation: | Poured concrete |
| Proximity: | Highway , CEGEP , Daycare centre , Hospital , Metro , Park , Bicycle path , Elementary school , High school , Public transportation |
| Siding: | Brick |
| Basement: | 6 feet and more , Finished basement |
| Parking: | Driveway |
| Sewage System: | Municipality |
| Window Type: | Sliding |