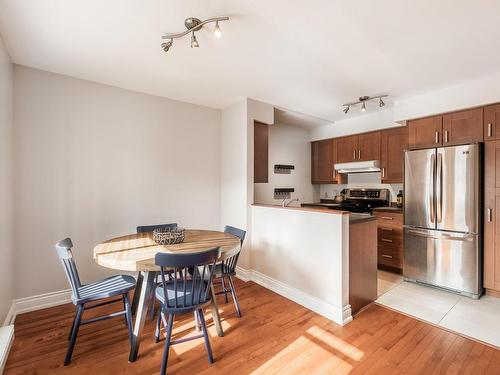








Mobile: 514.983.8682

965
Avenue Outremont
Montreal (Outremont),
QC
H2V0B8
Phone:
514.271.4820
Fax:
514.271.3755
sparent@bouchardparent.com
| Neighbourhood: | Rosemont Nord |
| Building Style: | Semi-detached |
| Condo Fees: | $186.00 Monthly |
| Lot Assessment: | $139,700.00 |
| Building Assessment: | $229,100.00 |
| Total Assessment: | $368,800.00 |
| Assessment Year: | 2024 |
| Municipal Tax: | $2,355.00 |
| School Tax: | $275.00 |
| Annual Tax Amount: | $2,630.00 (2024) |
| No. of Parking Spaces: | 1 |
| Floor Space (approx): | 819.0 Square Feet |
| Built in: | 1952 |
| Bedrooms: | 1 |
| Bathrooms (Total): | 1 |
| Rented Equipment (monthly): | Water heater |
| Heating System: | Other , Electric baseboard units - Heat pump |
| Water Supply: | Municipality |
| Heating Energy: | Electricity |
| Equipment/Services: | Wall-mounted heat pump |
| Proximity: | CEGEP , Daycare centre , Park , Bicycle path , Elementary school , High school , Public transportation |
| Basement: | 6 feet and more , Finished basement |
| Cadastre - Parking: | Driveway |
| Parking: | Driveway |
| Sewage System: | Municipality |
| Other (Hot water tank rental) : | $215.00 |