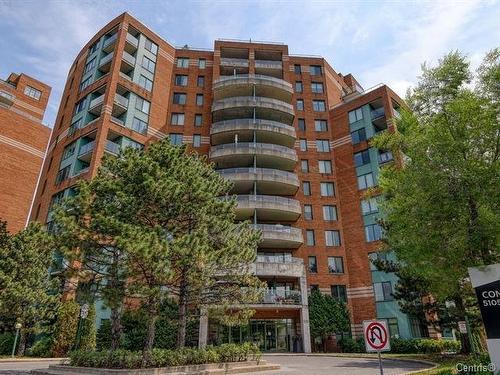








Mobile: 514.594.3476

965
Avenue Outremont
Montreal (Outremont),
QC
H2V0B8
Phone:
514.271.4820
Fax:
514.271.3755
sparent@bouchardparent.com
| Neighbourhood: | Cité-Jardin |
| Building Style: | Detached |
| Condo Fees: | $594.00 Monthly |
| Lot Assessment: | $88,300.00 |
| Building Assessment: | $426,800.00 |
| Total Assessment: | $515,100.00 |
| Assessment Year: | 2024 |
| Municipal Tax: | $3,209.00 |
| School Tax: | $2.00 |
| Annual Tax Amount: | $3,211.00 (2024) |
| Building Width: | 190.3 Feet |
| Building Depth: | 292.0 Feet |
| No. of Parking Spaces: | 1 |
| Floor Space (approx): | 1291.0 Square Feet |
| Built in: | 1990 |
| Bedrooms: | 3 |
| Bathrooms (Total): | 1 |
| Bathrooms (Partial): | 1 |
| Zoning: | RESI, VILG |
| Animal types: | [] |
| Kitchen Cabinets: | Thermoplastic |
| Heating System: | Electric baseboard units |
| Water Supply: | Municipality |
| Heating Energy: | Electricity |
| Equipment/Services: | Central air conditioning , Fire detector , Sprinklers |
| Windows: | PVC |
| Garage: | Built-in |
| Washer/Dryer (installation): | Powder room |
| Distinctive Features: | No rear neighbours |
| Pool: | Other , Heated , Inground , Indoor |
| Proximity: | Highway , CEGEP , Daycare centre , Golf , Hospital , Metro , Park , Bicycle path , Elementary school , High school , Cross-country skiing , Public transportation |
| Bathroom: | Whirlpool bath |
| Parking: | Garage |
| Sewage System: | Municipality |
| Lot: | Landscaped |
| Window Type: | Tilt and turn , French door |
| Roofing: | Elastomeric membrane |
| Topography: | Flat |
| Electricity : | $1,000.00 |