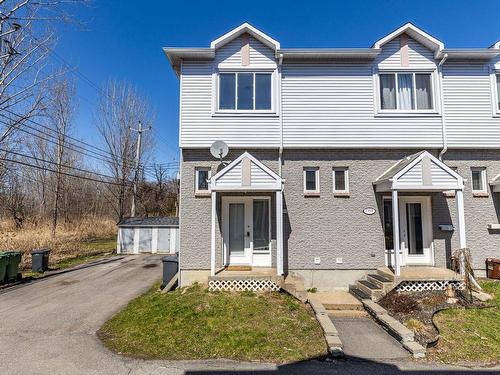








Mobile: 514.515.5928

965
Avenue Outremont
Montreal (Outremont),
QC
H2V0B8
Phone:
514.271.4820
Fax:
514.271.3755
sparent@bouchardparent.com
| Neighbourhood: | Pointe-aux-Trembles |
| Building Style: | Attached corner unit |
| Lot Assessment: | $67,900.00 |
| Building Assessment: | $246,200.00 |
| Total Assessment: | $314,100.00 |
| Assessment Year: | 2021 |
| Municipal Tax: | $2,159.00 |
| School Tax: | $221.00 |
| Annual Tax Amount: | $2,380.00 (2024) |
| Building Width: | 4.03 Metre |
| Building Depth: | 8.11 Metre |
| No. of Parking Spaces: | 1 |
| Floor Space (approx): | 1091.0 Square Feet |
| Built in: | 1992 |
| Bedrooms: | 2 |
| Bathrooms (Total): | 2 |
| Zoning: | RESI |
| Driveway: | Asphalt |
| Rented Equipment (monthly): | Water heater |
| Heating System: | Electric baseboard units |
| Water Supply: | Municipality |
| Heating Energy: | Electricity |
| Equipment/Services: | [] , Fire detector , [] , Outside storage |
| Foundation: | Poured concrete |
| Proximity: | Highway , Daycare centre , Golf , Hospital , Park , Bicycle path , Elementary school , High school , Public transportation |
| Renovations: | Kitchen , Floor , Bathroom , Basement |
| Bathroom: | Separate shower |
| Basement: | None |
| Parking: | Driveway |
| Sewage System: | Municipality |
| Lot: | Wooded |
| Window Type: | Casement |
| Roofing: | Asphalt shingles |
| Electricity : | $1,320.00 |