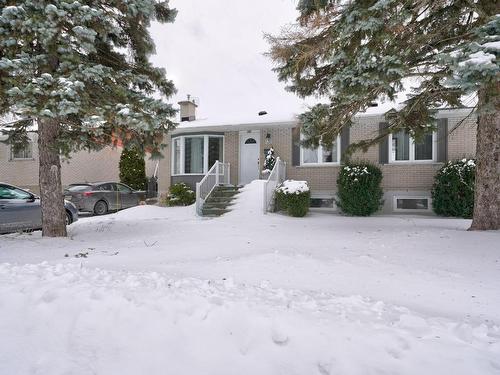








Phone: 514.271.4820
Mobile: 514.993.5948

965
Avenue Outremont
Montreal (Outremont),
QC
H2V0B8
Phone:
514.271.4820
Fax:
514.271.3755
sparent@bouchardparent.com
| Neighbourhood: | Pierrefonds/Ouest |
| Building Style: | Detached |
| Lot Assessment: | $337,000.00 |
| Building Assessment: | $144,000.00 |
| Total Assessment: | $481,000.00 |
| Assessment Year: | 2023 |
| Municipal Tax: | $2,970.00 |
| School Tax: | $349.00 |
| Annual Tax Amount: | $3,319.00 (2023) |
| Lot Size: | 625.5 Square Metres |
| No. of Parking Spaces: | 3 |
| Floor Space (approx): | 101.7 Square Metres |
| Built in: | 1969 |
| Bedrooms: | 2+2 |
| Bathrooms (Total): | 2 |
| Zoning: | RESI |
| Driveway: | Asphalt |
| Heating System: | Electric baseboard units |
| Water Supply: | Municipality |
| Heating Energy: | Electricity |
| Equipment/Services: | Air exchange system , [] , Central heat pump |
| Fireplace-Stove: | Gas stove |
| Pool: | Heated , Above-ground |
| Renovations: | Electricity , Roof covering |
| Siding: | Brick |
| Basement: | 6 feet and more , Finished basement |
| Parking: | Driveway , Garage |
| Sewage System: | Municipality |
| Roofing: | Asphalt shingles |
| Electricity : | $1,130.00 |