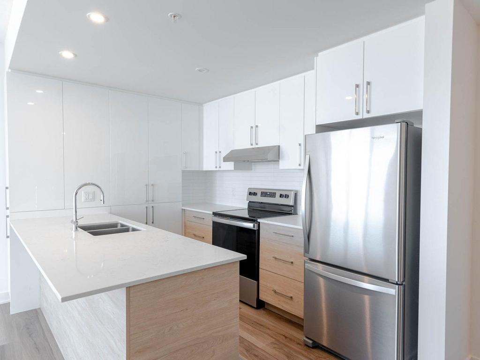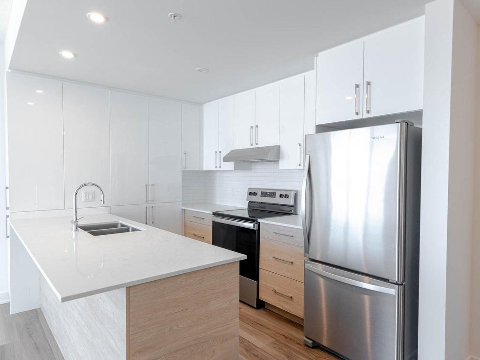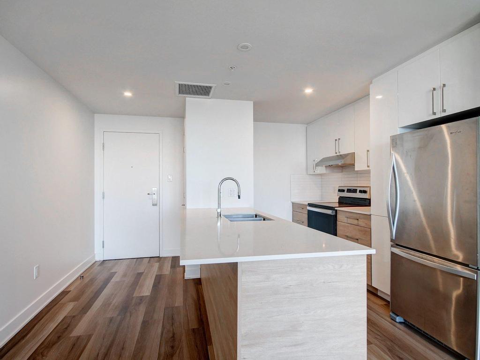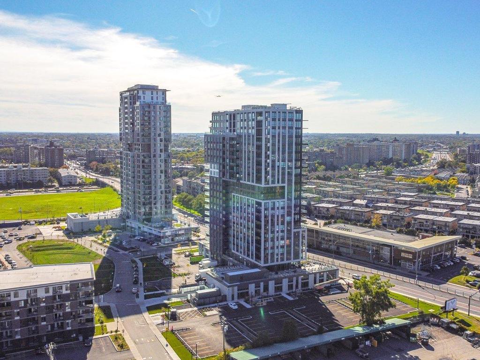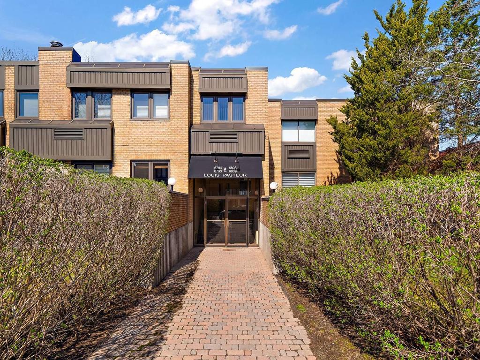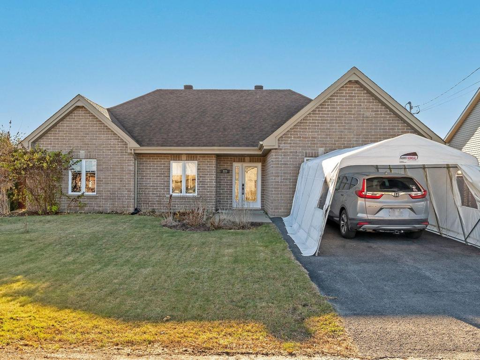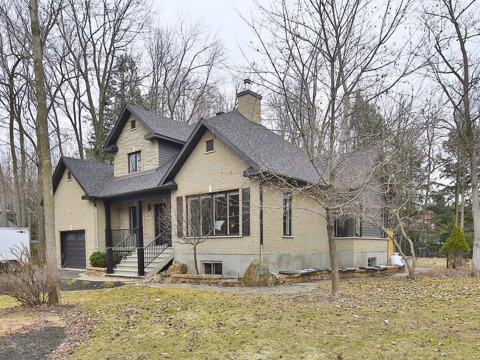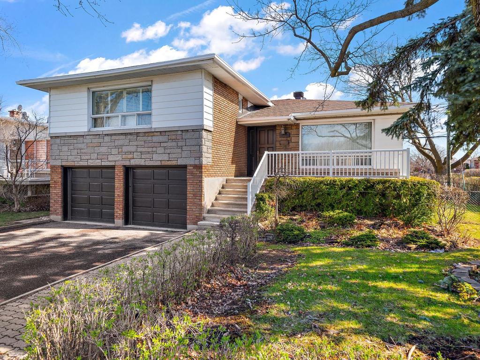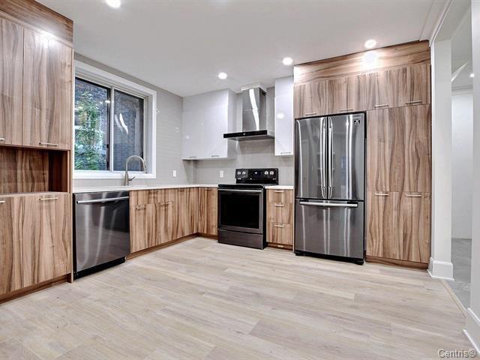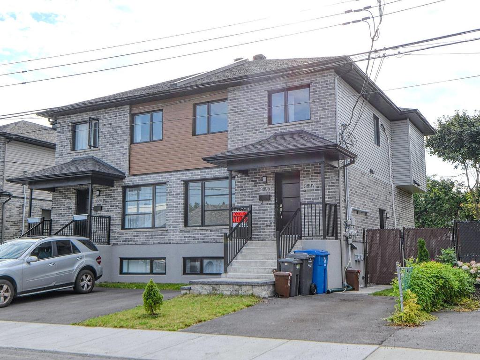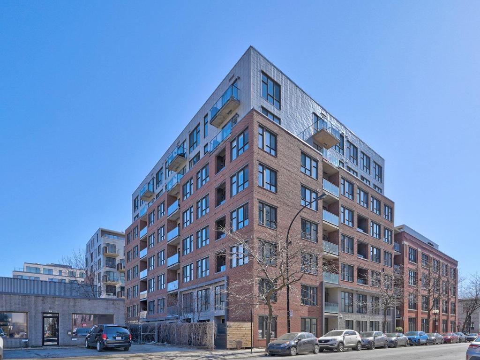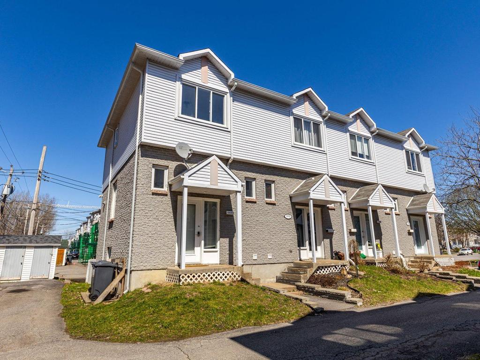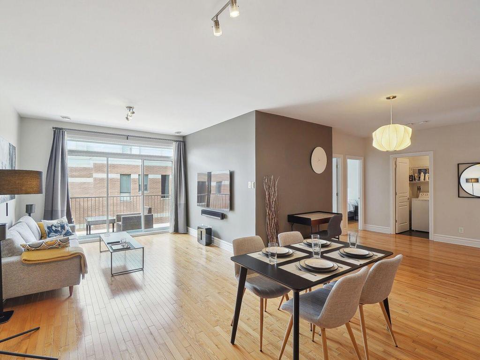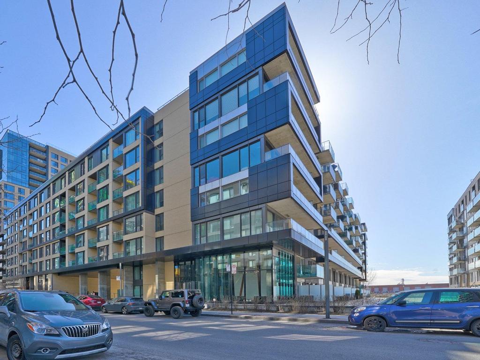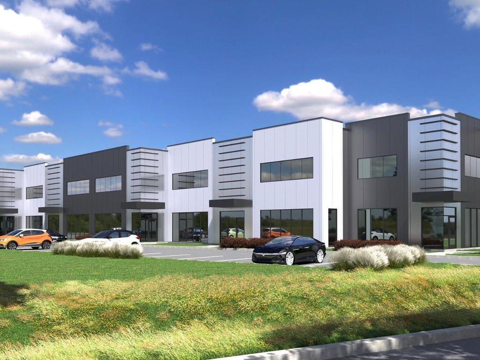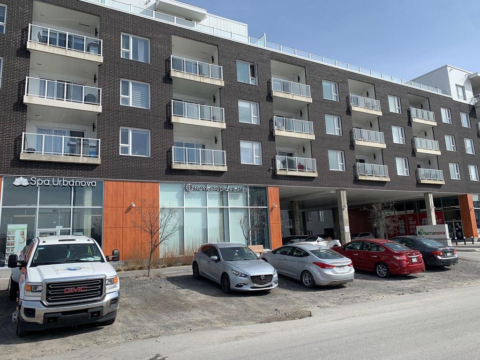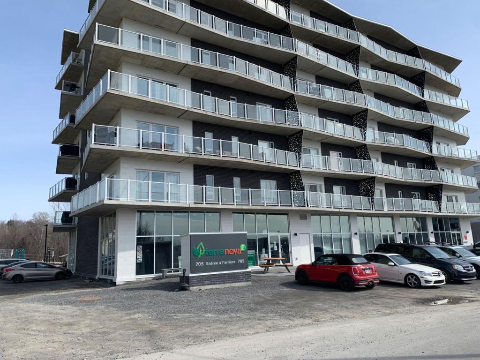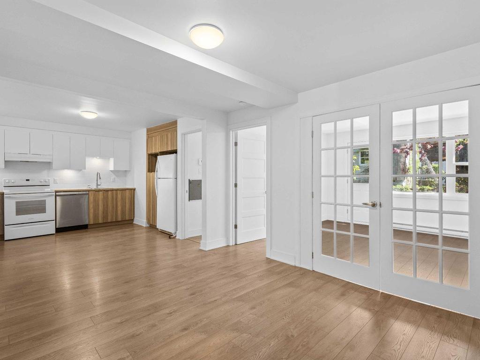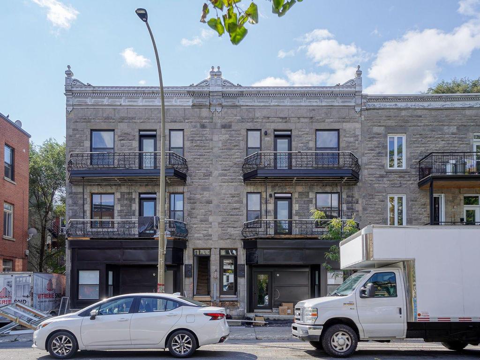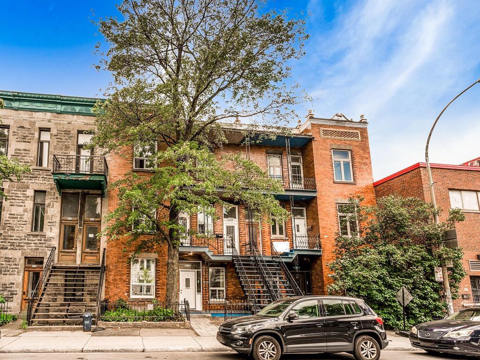CONDOS, APARTMENTS, MULTIPLEXES AND HOMES FOR SALE
All fields with an asterisk (*) are mandatory.
Invalid email address.
The security code entered does not match.
1 bds
,
1 bth
$1,680.00 Monthly
Condo/Apt.
Listing # 20157869
2000 Rue Sauvé O.
Montréal (Ahuntsic-Cartierville), QC
Real Estate Agency: Royal LePage Tendance
Montréal (Ahuntsic-Cartierville) - Montréal - View Details
1 bds
,
1 bth
$1,725.00 Monthly
Condo/Apt.
Listing # 16162334
2200 Rue Sauvé O.
Montréal (Ahuntsic-Cartierville), QC
Real Estate Agency: Royal LePage Tendance
Montréal (Ahuntsic-Cartierville) - Montréal - View Details
2 bds
,
1 bth
$2,280.00 Monthly
Condo/Apt.
Listing # 20658377
2200 Rue Sauvé O.
Montréal (Ahuntsic-Cartierville), QC
Real Estate Agency: Royal LePage Tendance
Montréal (Ahuntsic-Cartierville) - Montréal - View Details
2 bds
,
1 bth
$2,290.00 Monthly
Condo/Apt.
Listing # 9191081
2200 Rue Sauvé O.
Montréal (Ahuntsic-Cartierville), QC
Real Estate Agency: Royal LePage Tendance
Montréal (Ahuntsic-Cartierville) - Montréal - View Details
3 bds
,
2 bth
$2,995.00 Monthly
Condo/Apt.
Listing # 23084400
2200 Rue Sauvé O.
Montréal (Ahuntsic-Cartierville), QC
Real Estate Agency: Royal LePage Tendance
Montréal (Ahuntsic-Cartierville) - Montréal - View Details
3 bds
,
2 bth
$399,000
Condo/Apt.
Listing # 17294006
6796 Ch. Louis-Pasteur
Côte-Saint-Luc, QC
Real Estate Agency: Royal LePage Tendance
Côte-Saint-Luc - Montréal - Perfect family home in the heart of CSL. Bright and beautiful two-storey townhouse steps from Trudeau Park, Cavendish ... View Details
3 bds
,
1 bth
$425,000
Single Family
Listing # 23187679
225 Rue du Juge-A.-Sylvestre
Berthierville, QC
Real Estate Agency: Royal LePage Tendance
Berthierville - Lanaudière - View Details
3 bds
,
3 bth
$999,000
Single Family
Listing # 20388658
2045 Rue Murray Bay
Mascouche, QC
Real Estate Agency: Royal LePage Tendance
Mascouche - Lanaudière - Welcome to 2045 Murray Bay, a plush property set on over 32,000 sq. ft. of land in one of Mascouche's most sought-after ... View Details
3+1 bds
,
2 bth
$1,100,000
Single Family
Listing # 13009311
575 Boul. Alexis-Nihon
Montréal (Saint-Laurent), QC
Real Estate Agency: Royal LePage Tendance
Montréal (Saint-Laurent) - Montréal - Spacious, bright and detached split level home located in sought-after area of St-Laurent west. Very well maintained, ... View Details
2 bds
,
2 bth
$2,100,000
Revenue Prop.
Listing # 18315562
922 Av. Dunlop
Montréal (Outremont), QC
Real Estate Agency: Royal LePage Tendance
Montréal (Outremont) - Montréal - View Details
3 bds
,
2 bth
$2,700.00 Monthly
Condo/Apt.
Listing # 10748942
3885 Rue Rideau
Longueuil (Saint-Hubert), QC
Real Estate Agency: Royal LePage Tendance
Longueuil (Saint-Hubert) - Montérégie - View Details
1 bds
,
1 bth
$649,000
Condo/Apt.
Listing # 23905019
377 Rue des Seigneurs
Montréal (Le Sud-Ouest), QC
Real Estate Agency: Royal LePage Tendance
Montréal (Le Sud-Ouest) - Montréal - Stunning unique corner Penthouse. A breathtaking open view! A fluid space filled with light. Equipped with a Master ... View Details
2+1 bds
,
2 bth
$2,500.00 Monthly
Condo/Apt.
Listing # 24280453
15641 Rue Forsyth
Montréal (Rivière-des-Prairies/Pointe-aux-Trembles), QC
Real Estate Agency: Royal LePage Tendance
Montréal (Rivière-des-Prairies/Pointe-aux-Trembles) - Montréal - View Details
2 bds
,
1 bth
$2,650.00 Monthly
Condo/Apt.
Listing # 25369671
1266 Rue Pauline-Julien
Montréal (Le Plateau-Mont-Royal), QC
Real Estate Agency: Royal LePage Tendance
Montréal (Le Plateau-Mont-Royal) - Montréal - Very spacious condo, fully furnished, with indoor parking included. Is composed of 2 bedrooms and a kitchen with central... View Details
4 bds
,
2 bth
$3,900.00 Monthly
Condo/Apt.
Listing # 16649077
5753 Rue Plantagenet
Montréal (Côte-des-Neiges/Notre-Dame-de-Grâce), QC
Real Estate Agency: Royal LePage Tendance
Montréal (Côte-des-Neiges/Notre-Dame-de-Grâce) - Montréal - ** APARTMENT ** - Huge 4 bedroom accommodation. - Very large spaces - 2 full bathrooms including one adjoining the ... View Details
4 bds
,
2 bth
$4,700.00 Monthly
Condo/Apt.
Listing # 23633923
5751 Rue Plantagenet
Montréal (Côte-des-Neiges/Notre-Dame-de-Grâce), QC
Real Estate Agency: Royal LePage Tendance
Montréal (Côte-des-Neiges/Notre-Dame-de-Grâce) - Montréal - ** APARTMENT ** - Huge 4 bedroom accommodation. - Very large spaces - 2 full bathrooms including one adjoining the ... View Details
2 bds
,
2 bth
$724,500
Condo/Apt.
Listing # 10225187
1500 Rue des Bassins
Montréal (Le Sud-Ouest), QC
Real Estate Agency: Royal LePage Tendance
Montréal (Le Sud-Ouest) - Montréal - BASSIN DU HAVRE II. Beautiful condo on the 5th floor with a view of the fountain, bassins and partly the Canal. The ... View Details
$12.00 Annual / Square Feet +GST/QST
Com./Ind./Block
Listing # 12639817
5389 Av. Pierre-Dansereau
Salaberry-de-Valleyfield, QC
Real Estate Agency: Royal LePage Tendance
Salaberry-de-Valleyfield - Montérégie - 5-year lease with renewal options (negotiable). The total area is 21198sf. You can rent a smaller area according to your... View Details
$19.50 Annual / Square Feet +GST/QST
Com./Ind./Block
Listing # 23930654
801 Av. Pierre-Dansereau
Terrebonne (Terrebonne), QC
Real Estate Agency: Royal LePage Tendance
Terrebonne (Terrebonne) - Lanaudière - additional rent for the first year at $653 and includes: Municipal tax; School tax; Building insurance; Administration ... View Details
$19.50 Annual / Square Feet +GST/QST
Com./Ind./Block
Listing # 10596158
789 Av. Pierre-Dansereau
Terrebonne (Terrebonne), QC
Real Estate Agency: Royal LePage Tendance
Terrebonne (Terrebonne) - Lanaudière - additional rent for the first year at $1185/month and includes: Municipal tax; School tax; Building insurance; ... View Details
2 bds
,
1 bth
$1,950.00 Monthly
Condo/Apt.
Listing # 22896891
3495 Rue Chapleau
Montréal (Le Plateau-Mont-Royal), QC
Real Estate Agency: Royal LePage Tendance
Montréal (Le Plateau-Mont-Royal) - Montréal - 2 bedroom apartment fully renovated (kitchen, bathroom, doors and windows, floors, etc.), with the appliances and ... View Details
3 bds
,
1 bth
$2,370.00 Monthly
Condo/Apt.
Listing # 24354631
1422 Rue St-Clément
Montréal (Mercier/Hochelaga-Maisonneuve), QC
Real Estate Agency: Royal LePage Tendance
Montréal (Mercier/Hochelaga-Maisonneuve) - Montréal - Recent 2022 construction! Everything has been redone for your comfort!! High-end materials and finishes/colors that ... View Details
3 bds
,
1 bth
$2,550.00 Monthly
Condo/Apt.
Listing # 11359544
1424 Rue St-Clément
Montréal (Mercier/Hochelaga-Maisonneuve), QC
Real Estate Agency: Royal LePage Tendance
Montréal (Mercier/Hochelaga-Maisonneuve) - Montréal - Recent 2022 construction! Everything has been redone for your comfort!! High-end materials and finishes/colors that ... View Details
4 bds
,
1 bth
$2,750.00 Monthly
Condo/Apt.
Listing # 11417587
5726 Rue St-Urbain
Montréal (Le Plateau-Mont-Royal), QC
Real Estate Agency: Royal LePage Tendance
Montréal (Le Plateau-Mont-Royal) - Montréal - Live in the heart of ***MILE-END*** Primary Bedroom double-sized, 2 Good-sized Bedrooms, one Office/or Storage space ... View Details



