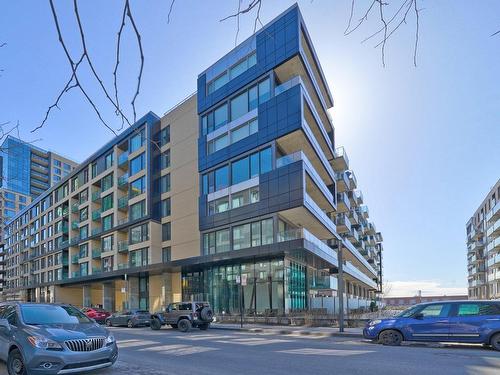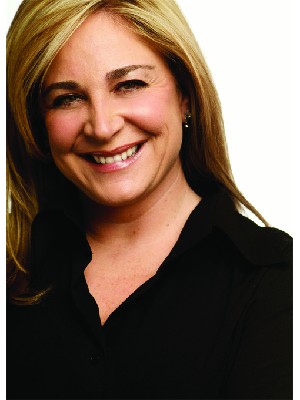








Phone: 514.271.4820
Fax:
514.600.0495
Mobile: 514.571.2100

965
Avenue Outremont
Montreal (Outremont),
QC
H2V0B8
Phone:
514.271.4820
Fax:
514.271.3755
sparent@bouchardparent.com
| Neighbourhood: | Griffintown |
| Building Style: | Detached |
| Condo Fees: | $502.00 Monthly |
| Lot Assessment: | $149,500.00 |
| Building Assessment: | $498,100.00 |
| Total Assessment: | $647,600.00 |
| Assessment Year: | 2024 |
| Municipal Tax: | $4,199.00 |
| School Tax: | $258.00 |
| Annual Tax Amount: | $4,457.00 (2024) |
| No. of Parking Spaces: | 1 |
| Floor Space (approx): | 975.0 Square Feet |
| Waterfront: | Yes |
| Water Body Name: | Canal Lachine |
| Built in: | 2014 |
| Bedrooms: | 2 |
| Bathrooms (Total): | 2 |
| Zoning: | RESI |
| Water (access): | Waterfront |
| Heating System: | Forced air |
| Water Supply: | Municipality |
| Heating Energy: | Electricity |
| Equipment/Services: | [] , Central air conditioning , Air exchange system , Sprinklers , Intercom , Inside storage , Central heat pump |
| Garage: | Attached , Heated |
| Pool: | Other , Heated , Inground , Indoor - exterior |
| Proximity: | Highway , Hospital , Metro , Park , Bicycle path , [] , Commuter train , Public transportation |
| Bathroom: | Ensuite bathroom |
| Cadastre - Parking: | Garage |
| Parking: | Garage |
| Sewage System: | Municipality |
| View: | Panoramic |
| Electricity : | $646.00 |