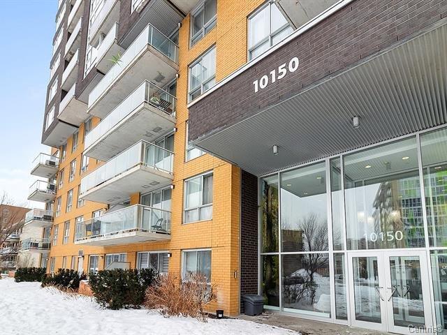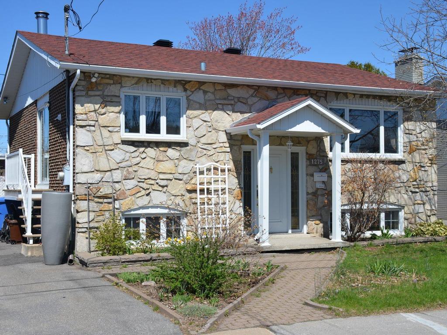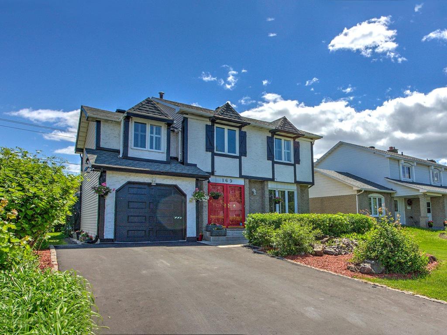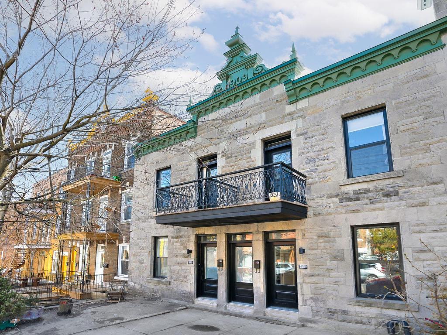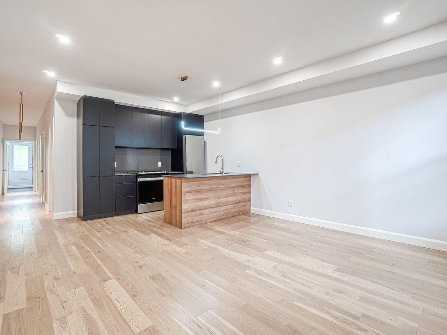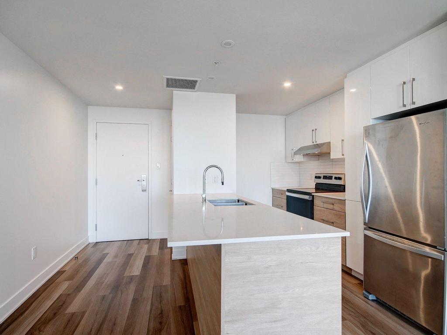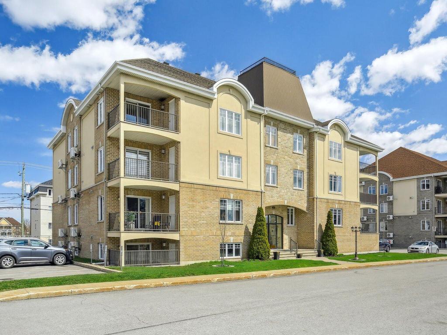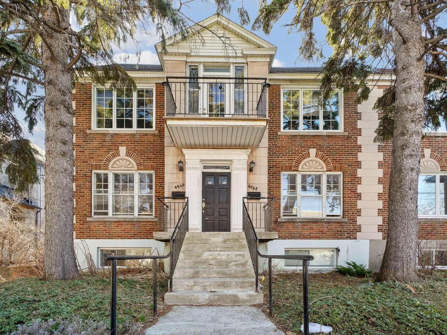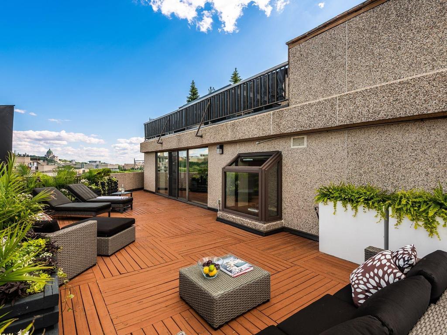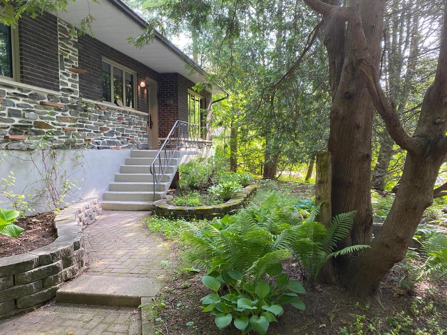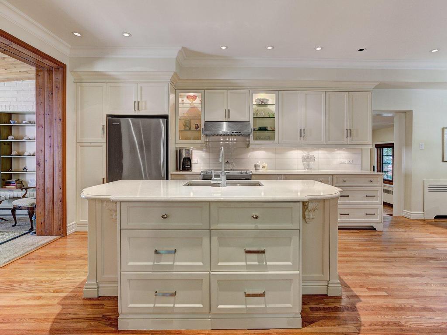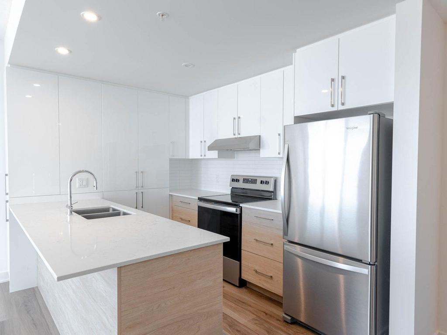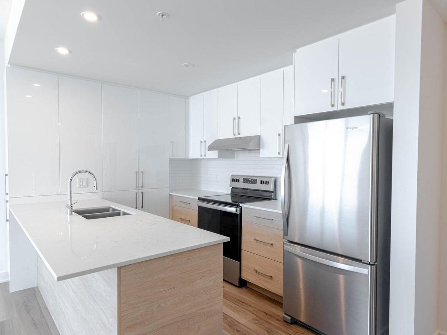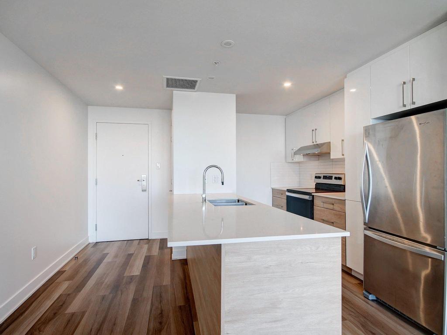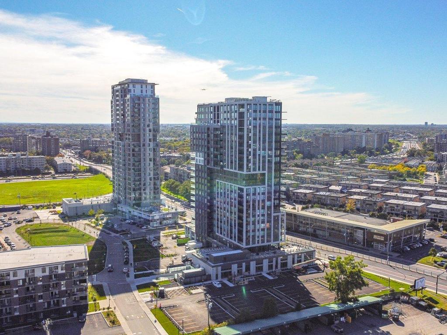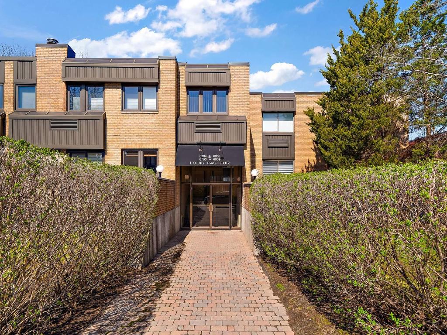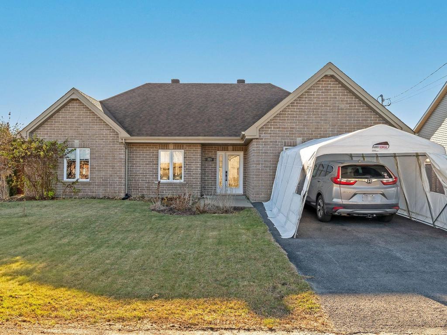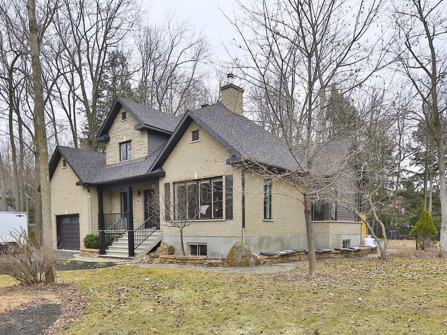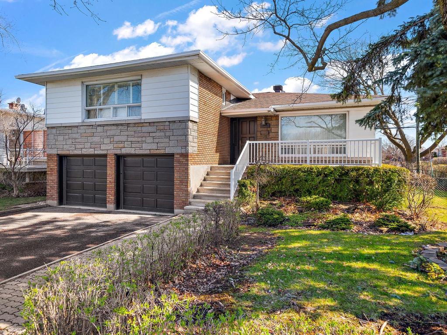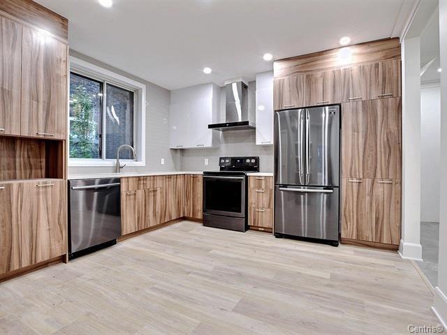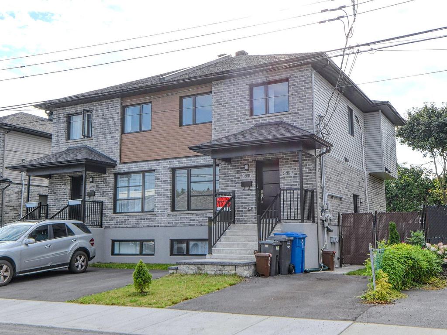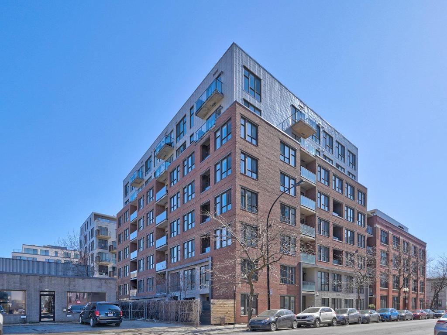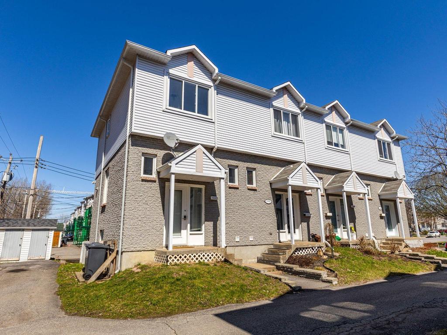CONDOS, APARTMENTS, MULTIPLEXES AND HOMES FOR SALE
All fields with an asterisk (*) are mandatory.
Invalid email address.
The security code entered does not match.
2 bds
,
1 bth
$1,995.00 Monthly
Condo/Apt.
Listing # 11207754
10150 Place de l'Acadie
Montréal (Ahuntsic-Cartierville), QC
Real Estate Agency: Royal LePage Tendance
Montréal (Ahuntsic-Cartierville) - Montréal - View Details
2+2 bds
,
2 bth
$575,000
Single Family
Listing # 20742665
1275 Rue Godin
Longueuil (Saint-Hubert), QC
Real Estate Agency: Royal LePage Tendance
Longueuil (Saint-Hubert) - Montérégie - View Details
3+1 bds
,
1 bth
$749,000
Single Family
Listing # 22792806
169 Rue Spring Garden
Dollard-des-Ormeaux, QC
Real Estate Agency: Royal LePage Tendance
Dollard-des-Ormeaux - Montréal - Superb multi-level house located in a peaceful and family-friendly neighborhood, just a few steps from all services. Its... View Details
3 bds
,
2 bth
$1,199,000
Single Family
Listing # 24350996
5162Z Rue Berri
Montréal (Le Plateau-Mont-Royal), QC
Real Estate Agency: Royal LePage Tendance
Montréal (Le Plateau-Mont-Royal) - Montréal - View Details
1+1 bds
,
1 bth
$1,900.00 Monthly
Condo/Apt.
Listing # 19255097
4313 Rue Parthenais
Montréal (Le Plateau-Mont-Royal), QC
Real Estate Agency: Royal LePage Tendance
Montréal (Le Plateau-Mont-Royal) - Montréal - Recent construction in the Plateau Mont-Royal!!! Unit 4313: 2 bedroom apartment located on the 2nd floor. Kitchen open ... View Details
2 bds
,
2 bth
$2,490.00 Monthly
Condo/Apt.
Listing # 17747307
2200 Rue Sauvé O.
Montréal (Ahuntsic-Cartierville), QC
Real Estate Agency: Royal LePage Tendance
Montréal (Ahuntsic-Cartierville) - Montréal - View Details
2 bds
,
1 bth
$364,900
Condo/Apt.
Listing # 23667854
235 Rue Bohémier
Mascouche, QC
Real Estate Agency: Royal LePage Tendance
Mascouche - Lanaudière - View Details
3+1 bds
,
2 bth
$847,000
Condo/Apt.
Listing # 19407367
4960 Av. Lacombe
Montréal (Côte-des-Neiges/Notre-Dame-de-Grâce), QC
Real Estate Agency: Royal LePage Tendance
Montréal (Côte-des-Neiges/Notre-Dame-de-Grâce) - Montréal - View Details
3 bds
,
2 bth
$2,349,000
Condo/Apt.
Listing # 9154617
6150 Av. du Boisé
Montréal (Côte-des-Neiges/Notre-Dame-de-Grâce), QC
Real Estate Agency: Royal LePage Tendance
Montréal (Côte-des-Neiges/Notre-Dame-de-Grâce) - Montréal - LUXURIOUS PENTHOUSE at the prestigious SANCTUAIRE DU MONT-ROYAL. Completely renovated with noble materials by a renowned... View Details
1 bds
,
1 bth
$1,680.00 Monthly
Condo/Apt.
Listing # 20157869
2000 Rue Sauvé O.
Montréal (Ahuntsic-Cartierville), QC
Real Estate Agency: Royal LePage Tendance
Montréal (Ahuntsic-Cartierville) - Montréal - View Details
2+2 bds
,
2 bth
$645,000
Single Family
Listing # 27949617
18 Rue Boisfranc
Laval (Auteuil), QC
Real Estate Agency: Royal LePage Tendance
Laval (Auteuil) - Laval - View Details
5+1 bds
,
3 bth
$2,088,000
Single Family
Listing # 14047357
102 Av. Morrison
Mont-Royal, QC
Real Estate Agency: Royal LePage Tendance
Mont-Royal - Montréal - Sprawling detached home of 3000 sq ft featuring 6 bedrooms, 3 full + 1 half bathrooms, and an elegantly renovated ... View Details
1 bds
,
1 bth
$1,725.00 Monthly
Condo/Apt.
Listing # 16162334
2200 Rue Sauvé O.
Montréal (Ahuntsic-Cartierville), QC
Real Estate Agency: Royal LePage Tendance
Montréal (Ahuntsic-Cartierville) - Montréal - View Details
2 bds
,
1 bth
$2,280.00 Monthly
Condo/Apt.
Listing # 20658377
2200 Rue Sauvé O.
Montréal (Ahuntsic-Cartierville), QC
Real Estate Agency: Royal LePage Tendance
Montréal (Ahuntsic-Cartierville) - Montréal - View Details
2 bds
,
1 bth
$2,290.00 Monthly
Condo/Apt.
Listing # 9191081
2200 Rue Sauvé O.
Montréal (Ahuntsic-Cartierville), QC
Real Estate Agency: Royal LePage Tendance
Montréal (Ahuntsic-Cartierville) - Montréal - View Details
3 bds
,
2 bth
$2,995.00 Monthly
Condo/Apt.
Listing # 23084400
2200 Rue Sauvé O.
Montréal (Ahuntsic-Cartierville), QC
Real Estate Agency: Royal LePage Tendance
Montréal (Ahuntsic-Cartierville) - Montréal - View Details
2 bds
,
1 bth
$399,000
Condo/Apt.
Listing # 17294006
6796 Ch. Louis-Pasteur
Côte-Saint-Luc, QC
Real Estate Agency: Royal LePage Tendance
Côte-Saint-Luc - Montréal - Perfect family home in the heart of CSL. Bright and beautiful two-storey townhouse steps from Trudeau Park, Cavendish ... View Details
3 bds
,
1 bth
$425,000
Single Family
Listing # 23187679
225 Rue du Juge-A.-Sylvestre
Berthierville, QC
Real Estate Agency: Royal LePage Tendance
Berthierville - Lanaudière - View Details
3 bds
,
3 bth
$999,000
Single Family
Listing # 20388658
2045 Rue Murray Bay
Mascouche, QC
Real Estate Agency: Royal LePage Tendance
Mascouche - Lanaudière - Welcome to 2045 Murray Bay, a plush property set on over 32,000 sq. ft. of land in one of Mascouche's most sought-after ... View Details
3+1 bds
,
2 bth
$1,100,000
Single Family
Listing # 13009311
575 Boul. Alexis-Nihon
Montréal (Saint-Laurent), QC
Real Estate Agency: Royal LePage Tendance
Montréal (Saint-Laurent) - Montréal - Spacious, bright and detached split level home located in sought-after area of St-Laurent west. Very well maintained, ... View Details
2 bds
,
2 bth
$2,100,000
Revenue Prop.
Listing # 18315562
922 Av. Dunlop
Montréal (Outremont), QC
Real Estate Agency: Royal LePage Tendance
Montréal (Outremont) - Montréal - View Details
3 bds
,
2 bth
$2,700.00 Monthly
Condo/Apt.
Listing # 10748942
3885 Rue Rideau
Longueuil (Saint-Hubert), QC
Real Estate Agency: Royal LePage Tendance
Longueuil (Saint-Hubert) - Montérégie - View Details
1 bds
,
1 bth
$649,000
Condo/Apt.
Listing # 23905019
377 Rue des Seigneurs
Montréal (Le Sud-Ouest), QC
Real Estate Agency: Royal LePage Tendance
Montréal (Le Sud-Ouest) - Montréal - Stunning unique corner Penthouse. A breathtaking open view! A fluid space filled with light. Equipped with a Master ... View Details
2+1 bds
,
2 bth
$2,500.00 Monthly
Condo/Apt.
Listing # 24280453
15641 Rue Forsyth
Montréal (Rivière-des-Prairies/Pointe-aux-Trembles), QC
Real Estate Agency: Royal LePage Tendance
Montréal (Rivière-des-Prairies/Pointe-aux-Trembles) - Montréal - View Details


