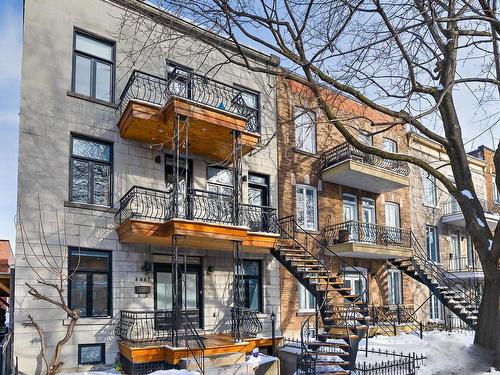








Phone: 514.271.4820

965
Avenue Outremont
Montreal (Outremont),
QC
H2V0B8
Phone:
514.271.4820
Fax:
514.271.3755
sparent@bouchardparent.com
| Neighbourhood: | Le Plateau-Mont-Royal |
| Building Style: | Attached corner unit |
| Condo Fees: | $1.00 Monthly |
| Municipal Tax: | $7,099.00 |
| School Tax: | $862.00 |
| Annual Tax Amount: | $7,961.00 (2024) |
| Lot Frontage: | 25.0 Feet |
| Lot Depth: | 90.0 Feet |
| Lot Size: | 2249.65 Square Feet |
| No. of Parking Spaces: | 1 |
| Floor Space (approx): | 1438.05 Square Feet |
| Built in: | 1923 |
| Bedrooms: | 3+1 |
| Bathrooms (Total): | 3 |
| Bathrooms (Partial): | 1 |
| Zoning: | RESI |
| Driveway: | Paving stone |
| Rented Equipment (monthly): | Propane tank , Alarm system |
| Animal types: | [] , [] |
| Water Supply: | Municipality |
| Heating Energy: | Electricity , Propane |
| Equipment/Services: | Air exchange system , Inside storage , Alarm system , Central heat pump |
| Windows: | Aluminum , PVC |
| Fireplace-Stove: | Fireplace - Other - Propane Gas Fireplace |
| Washer/Dryer (installation): | Other - Laundry Room |
| Proximity: | Highway , CEGEP , Daycare centre , Metro , Park , Bicycle path , Elementary school , High school , Public transportation |
| Siding: | Stone |
| Bathroom: | Ensuite bathroom , Separate shower |
| Basement: | 6 feet and more , Outdoor entrance , Finished basement |
| Parking: | Driveway |
| Sewage System: | Municipality |
| Window Type: | Sliding , Casement , French door |
| Roofing: | Other - Multi-layer asphalt and gravel membrane |