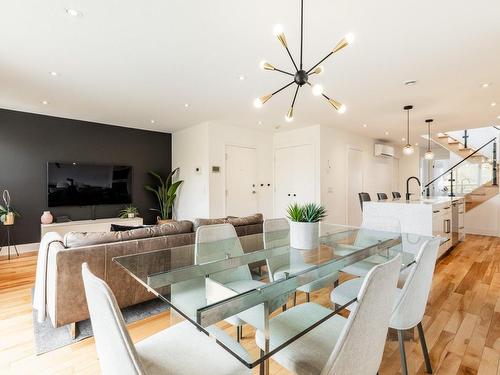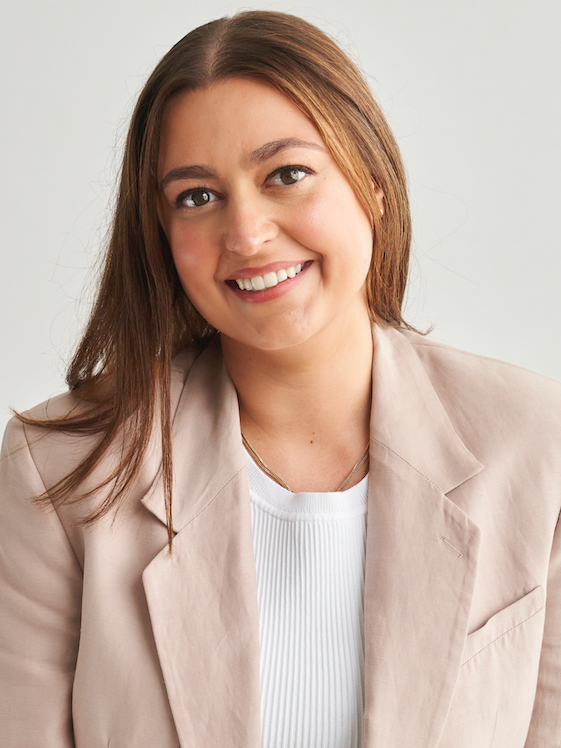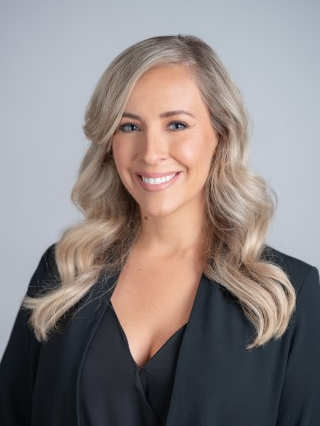








Phone: 514.271.4820
Mobile: 514.967.7474

Mobile: 438.498.4891

965
Avenue Outremont
Montreal (Outremont),
QC
H2V0B8
Phone:
514.271.4820
Fax:
514.271.3755
sparent@bouchardparent.com
| Building Style: | Semi-detached |
| Condo Fees: | $287.00 Monthly |
| Lot Assessment: | $123,700.00 |
| Building Assessment: | $429,000.00 |
| Total Assessment: | $552,700.00 |
| Assessment Year: | 2024 |
| Municipal Tax: | $3,448.00 |
| School Tax: | $411.00 |
| Annual Tax Amount: | $3,859.00 (2024) |
| No. of Parking Spaces: | 1 |
| Floor Space (approx): | 1248.61 Square Feet |
| Built in: | 2018 |
| Bedrooms: | 3 |
| Bathrooms (Total): | 2 |
| Zoning: | RESI |
| Animal types: | [] |
| Heating System: | Electric baseboard units |
| Water Supply: | Municipality |
| Heating Energy: | Electricity |
| Equipment/Services: | Fire detector , Intercom , Alarm system , Wall-mounted heat pump |
| Windows: | PVC |
| Garage: | Heated |
| Washer/Dryer (installation): | Other - Laundry Room |
| Proximity: | Highway , Daycare centre , Park , Elementary school , High school , Public transportation |
| Siding: | Brick |
| Bathroom: | Ensuite bathroom , Separate shower |
| Cadastre - Parking: | Garage |
| Parking: | Garage |
| Sewage System: | Municipality |
| Window Type: | Casement , French door |
| Electricity : | $1,320.00 |