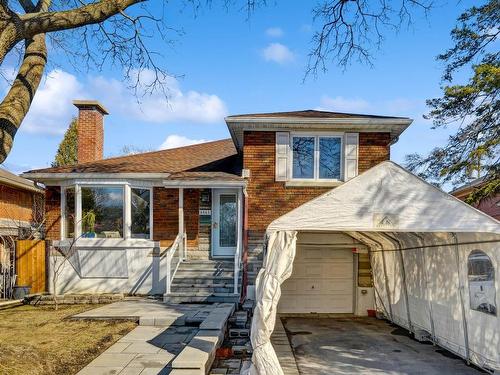








Mobile: 514.972.1600

965
Avenue Outremont
Montreal (Outremont),
QC
H2V0B8
Phone:
514.271.4820
Fax:
514.271.3755
sparent@bouchardparent.com
| Neighbourhood: | Côte-des-Neiges |
| Building Style: | Detached |
| Lot Assessment: | $410,800.00 |
| Building Assessment: | $357,900.00 |
| Total Assessment: | $768,700.00 |
| Assessment Year: | 2024 |
| Municipal Tax: | $3,850.00 |
| School Tax: | $586.00 |
| Annual Tax Amount: | $4,436.00 (2024) |
| Lot Size: | 4400.0 Square Feet |
| Building Width: | 35.0 Feet |
| Building Depth: | 33.0 Feet |
| No. of Parking Spaces: | 2 |
| Built in: | 1955 |
| Bedrooms: | 3 |
| Bathrooms (Total): | 2 |
| Zoning: | RESI |
| Driveway: | Asphalt , Paving stone |
| Heating System: | Forced air |
| Water Supply: | Municipality |
| Heating Energy: | Electricity |
| Garage: | Attached , Heated , Single width |
| Proximity: | Highway , CEGEP , Daycare centre , Golf , Hospital , Metro , Park , Bicycle path , Elementary school , [] , High school , Commuter train , Public transportation , University |
| Renovations: | Heating , Kitchen , Fenestration , Insulation , Bathroom |
| Basement: | 6 feet and more , Finished basement |
| Parking: | Carport , Driveway , Garage |
| Sewage System: | Municipality |