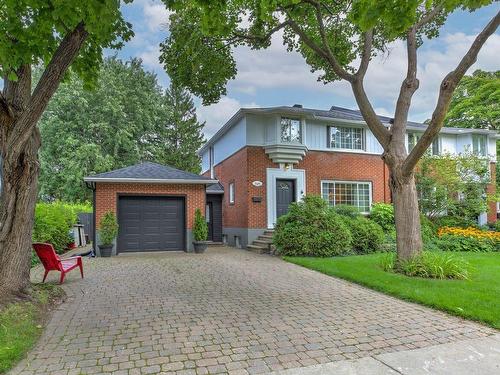








Phone: 514.344.4445
Fax:
514.344.1500

Mobile: 514.984.1157

965
Avenue Outremont
Montreal (Outremont),
QC
H2V0B8
Phone:
514.271.4820
Fax:
514.271.3755
sparent@bouchardparent.com
| Neighbourhood: | Côte-des-Neiges |
| Building Style: | Semi-detached |
| Lot Assessment: | $502,400.00 |
| Building Assessment: | $492,400.00 |
| Total Assessment: | $994,800.00 |
| Assessment Year: | 2023 |
| Municipal Tax: | $5,991.00 |
| School Tax: | $718.00 |
| Annual Tax Amount: | $6,709.00 (2024) |
| Lot Frontage: | 49.0 Feet |
| Lot Depth: | 88.9 Feet |
| Lot Size: | 4361.53 Square Feet |
| Building Width: | 42.4 Feet |
| Building Depth: | 25.2 Feet |
| No. of Parking Spaces: | 4 |
| Floor Space (approx): | 1149.59 Square Feet |
| Built in: | 1948 |
| Bedrooms: | 3 |
| Bathrooms (Total): | 2 |
| Zoning: | RESI |
| Driveway: | Paving stone |
| Rented Equipment (monthly): | Water heater |
| Heating System: | Forced air , Convection baseboards |
| Water Supply: | Municipality |
| Heating Energy: | Electricity |
| Equipment/Services: | Other , Central air conditioning , Alarm system - Spa |
| Proximity: | Highway , CEGEP , Daycare centre , Hospital , Metro , Park , Bicycle path , Elementary school , [] , High school , Public transportation , University |
| Siding: | Brick |
| Basement: | 6 feet and more |
| Parking: | Driveway |
| Sewage System: | Municipality |
| Roofing: | Asphalt shingles |
| Electricity : | $2,840.00 |