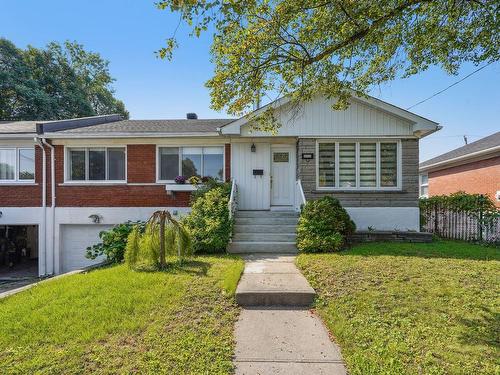








Phone: 514.271.4820
Mobile: 514.608.3321


965
Avenue Outremont
Montreal (Outremont),
QC
H2V0B8
Phone:
514.271.4820
Fax:
514.271.3755
sparent@bouchardparent.com
| Neighbourhood: | Ahuntsic Ouest |
| Building Style: | Semi-detached |
| Lot Assessment: | $356,400.00 |
| Building Assessment: | $362,100.00 |
| Total Assessment: | $718,500.00 |
| Assessment Year: | 2023 |
| Municipal Tax: | $4,580.00 |
| School Tax: | $557.00 |
| Annual Tax Amount: | $5,137.00 (2024) |
| Lot Frontage: | 21.95 Metre |
| Lot Depth: | 14.63 Metre |
| Lot Size: | 321.1 Square Metres |
| Building Width: | 12.43 Metre |
| Building Depth: | 9.62 Metre |
| No. of Parking Spaces: | 2 |
| Built in: | 1956 |
| Bedrooms: | 3 |
| Bathrooms (Total): | 1 |
| Bathrooms (Partial): | 1 |
| Zoning: | RESI |
| Driveway: | Paving stone |
| Rented Equipment (monthly): | Water heater |
| Heating System: | Convection baseboards , Electric baseboard units |
| Water Supply: | Municipality |
| Heating Energy: | Electricity |
| Equipment/Services: | Electric garage door opener , Wall-mounted heat pump |
| Foundation: | Poured concrete |
| Garage: | Heated , Built-in , Single width |
| Proximity: | Highway , CEGEP , Daycare centre , Hospital , Metro , Park , Bicycle path , Elementary school , High school , Public transportation |
| Siding: | Brick |
| Basement: | 6 feet and more , Outdoor entrance , Finished basement |
| Parking: | Driveway , Garage |
| Sewage System: | Municipality |
| Roofing: | Asphalt shingles |
| Electricity : | $1,480.00 |