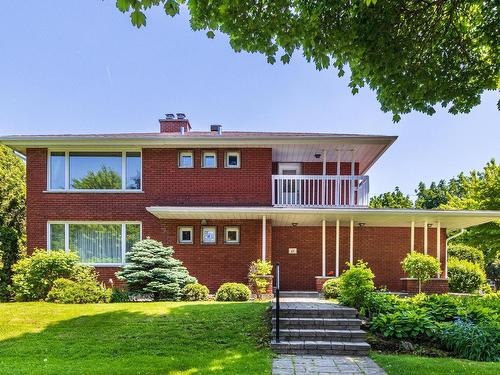








Phone: 514.735.2281
Mobile: 514.974.9993

Phone: 514.735.2281
Fax:
514.735.7291
Mobile: 514.910.9993

965
Avenue Outremont
Montreal (Outremont),
QC
H2V0B8
Phone:
514.271.4820
Fax:
514.271.3755
sparent@bouchardparent.com
| Building Style: | Detached |
| Lot Assessment: | $1,306,500.00 |
| Building Assessment: | $730,100.00 |
| Total Assessment: | $2,036,600.00 |
| Assessment Year: | 2023 |
| Municipal Tax: | $10,004.00 |
| School Tax: | $1,519.00 |
| Annual Tax Amount: | $11,523.00 (2023) |
| Lot Frontage: | 31.61 Metre |
| Lot Depth: | 24.77 Metre |
| Lot Size: | 637.3 Square Metres |
| Building Width: | 14.31 Metre |
| Building Depth: | 9.94 Metre |
| No. of Parking Spaces: | 8 |
| Floor Space (approx): | 216.4 Square Metres |
| Built in: | 1953 |
| Bedrooms: | 4+1 |
| Bathrooms (Total): | 2 |
| Bathrooms (Partial): | 2 |
| Zoning: | RESI |
| Driveway: | Double width or more , With outside socket , Paving stone |
| Kitchen Cabinets: | Wood |
| Heating System: | Hot water |
| Water Supply: | Municipality |
| Heating Energy: | Electricity |
| Equipment/Services: | Other , Central air conditioning , [] , Electric garage door opener , Alarm system , Central heat pump - In-ground sprinkler |
| Foundation: | Poured concrete , Concrete blocks |
| Fireplace-Stove: | Wood fireplace |
| Garage: | Attached , Heated , Double width or more , Built-in |
| Pool: | Heated , Inground |
| Proximity: | Highway , Daycare centre , Park , Bicycle path , Elementary school , [] , High school , Commuter train , Public transportation |
| Siding: | Brick |
| Bathroom: | Ensuite bathroom , Separate shower |
| Basement: | 6 feet and more , Finished basement |
| Parking: | Driveway , Garage |
| Sewage System: | Municipality |
| Window Type: | Casement |
| Roofing: | Asphalt shingles , Elastomeric membrane |