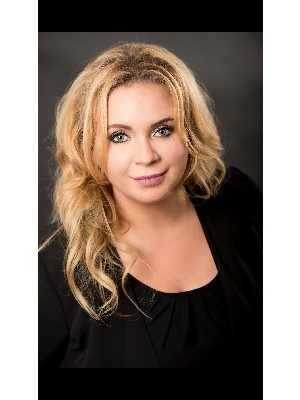








Phone: 514.735.2281
Fax:
514.735.7291
Mobile: 514.830.2003

965
Avenue Outremont
Montreal (Outremont),
QC
H2V0B8
Phone:
514.271.4820
Fax:
514.271.3755
sparent@bouchardparent.com
| Building Style: | Attached |
| Building Width: | 12.37 Metre |
| Building Depth: | 6.12 Metre |
| No. of Parking Spaces: | 2 |
| Built in: | 1998 |
| Bedrooms: | 3 |
| Bathrooms (Total): | 2 |
| Bathrooms (Partial): | 1 |
| Zoning: | RESI |
| Animal types: | [] |
| Water Supply: | Municipality |
| Heating Energy: | Natural gas |
| Equipment/Services: | Central air conditioning , [] , Central heat pump |
| Fireplace-Stove: | Gas fireplace , Gas stove |
| Proximity: | Highway , CEGEP , Daycare centre , Hospital , Metro , Park , Bicycle path , [] , High school , Public transportation , University |
| Parking: | Garage |
| Sewage System: | Municipality |