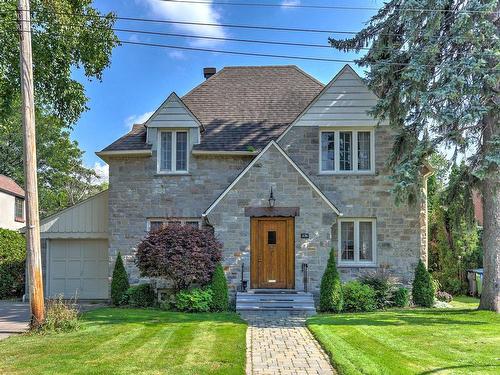








Phone: 514.735.2281
Mobile: 514.974.9993

Phone: 514.735.2281
Fax:
514.735.7291
Mobile: 514.910.9993

965
Avenue Outremont
Montreal (Outremont),
QC
H2V0B8
Phone:
514.271.4820
Fax:
514.271.3755
sparent@bouchardparent.com
| Building Style: | Detached |
| Lot Assessment: | $1,008,700.00 |
| Building Assessment: | $971,400.00 |
| Total Assessment: | $1,980,100.00 |
| Assessment Year: | 2021 |
| Municipal Tax: | $10,304.00 |
| School Tax: | $1,516.00 |
| Annual Tax Amount: | $11,820.00 (2024) |
| Lot Frontage: | 18.29 Metre |
| Lot Depth: | 28.28 Metre |
| Lot Size: | 517.3 Square Metres |
| Building Width: | 13.72 Metre |
| Building Depth: | 12.78 Metre |
| No. of Parking Spaces: | 3 |
| Built in: | 1935 |
| Bedrooms: | 4 |
| Bathrooms (Total): | 2 |
| Bathrooms (Partial): | 2 |
| Zoning: | RESI |
| Driveway: | Paving stone |
| Heating System: | Hot water |
| Water Supply: | Municipality |
| Heating Energy: | Electricity |
| Equipment/Services: | Other , Wall-mounted air conditioning , Outside storage , Alarm system - In-ground sprinkler, garburator |
| Windows: | Wood |
| Foundation: | Poured concrete |
| Fireplace-Stove: | Wood fireplace |
| Garage: | Attached , Heated , Single width |
| Proximity: | Daycare centre , Park , Bicycle path , Elementary school , [] , High school , Commuter train , Public transportation |
| Siding: | Stone , Stucco |
| Bathroom: | Ensuite bathroom , Separate shower |
| Basement: | 6 feet and more , Finished basement |
| Parking: | Driveway , Garage |
| Sewage System: | Municipality |
| Lot: | Bordered by hedges |
| Roofing: | Asphalt shingles |
| Topography: | Flat |