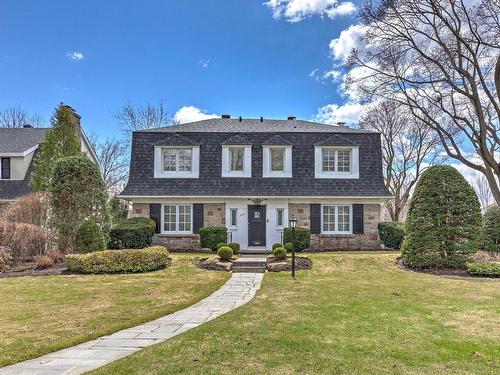








Phone: 514.344.4445
Fax:
514.344.1500

Mobile: 514.984.1157

965
Avenue Outremont
Montreal (Outremont),
QC
H2V0B8
Phone:
514.271.4820
Fax:
514.271.3755
sparent@bouchardparent.com
| Building Style: | Detached |
| Lot Assessment: | $1,464,300.00 |
| Building Assessment: | $1,851,000.00 |
| Total Assessment: | $3,315,300.00 |
| Assessment Year: | 2023 |
| Municipal Tax: | $17,175.00 |
| School Tax: | $2,555.00 |
| Annual Tax Amount: | $20,115.00 (2024) |
| Lot Frontage: | 73.8 Feet |
| Lot Depth: | 119.7 Feet |
| Lot Size: | 8082.62 Square Feet |
| Building Width: | 39.4 Feet |
| Building Depth: | 54.5 Feet |
| No. of Parking Spaces: | 6 |
| Floor Space (approx): | 3485.35 Square Feet |
| Built in: | 1948 |
| Bedrooms: | 3 |
| Bathrooms (Total): | 3 |
| Bathrooms (Partial): | 1 |
| Zoning: | RESI |
| Driveway: | Double width or more , Paving stone |
| Heating System: | Forced air |
| Water Supply: | Municipality , With water meter |
| Heating Energy: | Electricity |
| Equipment/Services: | Central air conditioning |
| Garage: | Attached , Double width or more , Built-in |
| Proximity: | Highway , CEGEP , Daycare centre , Hospital , Metro , Park , Bicycle path , Elementary school , [] , High school , Commuter train , Public transportation , University |
| Siding: | Stone |
| Basement: | 6 feet and more , Finished basement |
| Parking: | Driveway , Garage |
| Sewage System: | Municipality |
| Roofing: | Asphalt shingles |
| Electricity : | $5,890.00 |