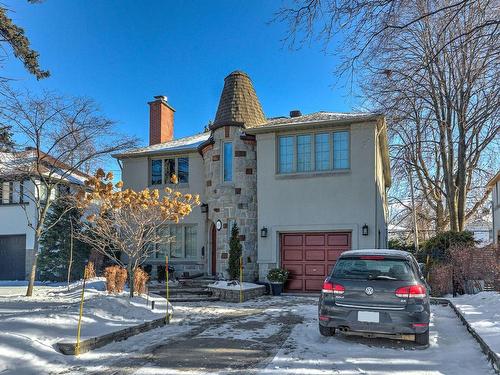








Phone: 514.344.4445
Fax:
514.344.1500

Mobile: 514.984.1157

965
Avenue Outremont
Montreal (Outremont),
QC
H2V0B8
Phone:
514.271.4820
Fax:
514.271.3755
sparent@bouchardparent.com
| Building Style: | Detached |
| Lot Assessment: | $852,200.00 |
| Building Assessment: | $760,600.00 |
| Total Assessment: | $1,612,800.00 |
| Assessment Year: | 2024 |
| Municipal Tax: | $8,393.00 |
| School Tax: | $1,174.00 |
| Annual Tax Amount: | $9,878.00 (2024) |
| Lot Frontage: | 50.0 Feet |
| Lot Depth: | 89.5 Feet |
| Lot Size: | 4475.0 Square Feet |
| Building Width: | 34.1 Feet |
| Building Depth: | 35.5 Feet |
| No. of Parking Spaces: | 5 |
| Floor Space (approx): | 2251.81 Square Feet |
| Built in: | 1946 |
| Bedrooms: | 4 |
| Bathrooms (Total): | 2 |
| Bathrooms (Partial): | 1 |
| Zoning: | RESI |
| Driveway: | Paving stone |
| Rented Equipment (monthly): | Propane tank |
| Kitchen Cabinets: | Wood |
| Heating System: | Forced air , Convection baseboards |
| Water Supply: | Municipality , With water meter |
| Heating Energy: | Electricity |
| Equipment/Services: | Central vacuum cleaner system installation , Central air conditioning |
| Windows: | Aluminum |
| Fireplace-Stove: | Gas fireplace |
| Garage: | Attached , Built-in , Single width |
| Proximity: | Highway , CEGEP , Daycare centre , Hospital , Metro , Park , Bicycle path , Elementary school , [] , High school , Public transportation , University |
| Siding: | Stone |
| Bathroom: | Separate shower |
| Basement: | 6 feet and more , Finished basement |
| Parking: | Driveway , Garage |
| Sewage System: | Municipality |
| Lot: | Fenced , Landscaped |
| Roofing: | Asphalt shingles |
| Electricity : | $4,460.00 |