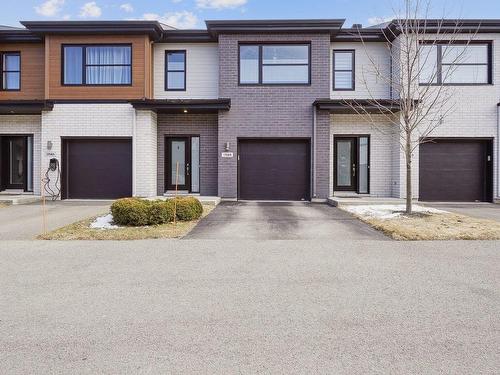








Mobile: 514.466.6475

Phone: 514.735.2281
Mobile: 514.235.6939

965
Avenue Outremont
Montreal (Outremont),
QC
H2V0B8
Phone:
514.271.4820
Fax:
514.271.3755
sparent@bouchardparent.com
| Neighbourhood: | Domaine Vert Nord |
| Building Style: | Attached |
| Condo Fees: | $139.00 Monthly |
| Lot Assessment: | $85,300.00 |
| Building Assessment: | $252,400.00 |
| Total Assessment: | $337,700.00 |
| Assessment Year: | 2024 |
| Municipal Tax: | $1,818.00 |
| School Tax: | $230.00 |
| Annual Tax Amount: | $2,048.00 (2024) |
| Lot Size: | 1921.0 Square Feet |
| Building Width: | 6.1 Metre |
| Building Depth: | 21.97 Metre |
| No. of Parking Spaces: | 2 |
| Floor Space (approx): | 1528.0 Square Feet |
| Built in: | 2018 |
| Bedrooms: | 3 |
| Bathrooms (Total): | 1 |
| Bathrooms (Partial): | 1 |
| Zoning: | RESI |
| Driveway: | Asphalt |
| Animal types: | [] |
| Kitchen Cabinets: | Melamine |
| Heating System: | Electric baseboard units |
| Water Supply: | Municipality |
| Heating Energy: | Electricity |
| Equipment/Services: | Wall-mounted air conditioning |
| Windows: | PVC |
| Garage: | Heated , Built-in , Single width |
| Washer/Dryer (installation): | Bathroom |
| Proximity: | Highway , CEGEP , Golf , Park , Bicycle path , Elementary school , High school , Cross-country skiing , Public transportation , University |
| Siding: | Brick , Pressed fibre |
| Bathroom: | Separate shower |
| Basement: | None |
| Parking: | Driveway , Garage |
| Sewage System: | Municipality |
| Window Type: | Casement |
| Roofing: | Asphalt shingles |