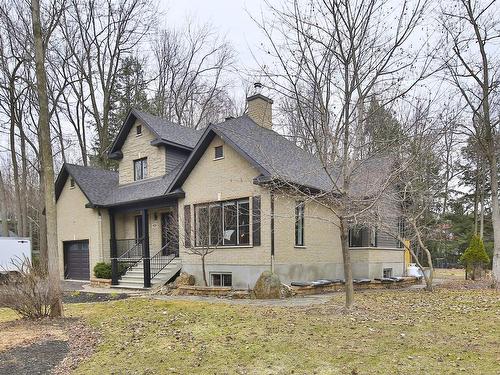








Phone: 514.271.4820
Fax:
514.271.3755
Mobile: 514.705.0186

965
Avenue Outremont
Montreal (Outremont),
QC
H2V0B8
Phone:
514.271.4820
Fax:
514.271.3755
sparent@bouchardparent.com
| Neighbourhood: | Ville |
| Building Style: | Detached |
| Lot Assessment: | $246,000.00 |
| Building Assessment: | $352,500.00 |
| Total Assessment: | $598,500.00 |
| Assessment Year: | 2020 |
| Municipal Tax: | $5,505.00 |
| School Tax: | $532.00 |
| Annual Tax Amount: | $6,037.00 (2024) |
| Lot Frontage: | 50.0 Metre |
| Lot Depth: | 60.0 Metre |
| Lot Size: | 32291.73 Square Feet |
| Building Width: | 16.48 Metre |
| Building Depth: | 12.23 Metre |
| No. of Parking Spaces: | 5 |
| Built in: | 2004 |
| Bedrooms: | 3 |
| Bathrooms (Total): | 3 |
| Zoning: | RESI |
| Driveway: | Asphalt , Double width or more |
| Heating System: | Electric baseboard units |
| Water Supply: | Municipality |
| Heating Energy: | Electricity |
| Equipment/Services: | Central air conditioning , Wall-mounted air conditioning , Air exchange system , Electric garage door opener , Central heat pump , Wall-mounted heat pump |
| Foundation: | Poured concrete |
| Fireplace-Stove: | Fireplace - Other , Wood fireplace - propane |
| Garage: | Attached , Heated , Single width |
| Proximity: | Highway , Daycare centre , Golf , Hospital , Park , Bicycle path , Elementary school , High school , Cross-country skiing , [] , [] |
| Siding: | Other , Stone - canexel |
| Basement: | 6 feet and more |
| Parking: | Driveway , Garage |
| Sewage System: | Other - Ecoflo |
| Lot: | Fenced |
| Window Type: | Casement |
| Roofing: | Asphalt shingles |
| Topography: | Flat |