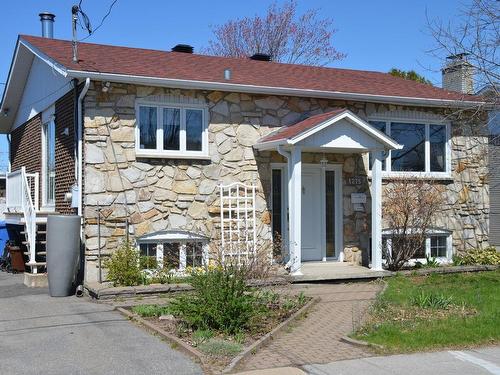








Mobile: 514.623.4715

965
Avenue Outremont
Montreal (Outremont),
QC
H2V0B8
Phone:
514.271.4820
Fax:
514.271.3755
sparent@bouchardparent.com
| Neighbourhood: | Laflèche |
| Building Style: | Detached |
| Lot Assessment: | $139,200.00 |
| Building Assessment: | $149,000.00 |
| Total Assessment: | $288,200.00 |
| Assessment Year: | 2020 |
| Municipal Tax: | $2,560.00 |
| School Tax: | $237.00 |
| Annual Tax Amount: | $2,797.00 (2024) |
| Lot Frontage: | 50.0 Feet |
| Lot Depth: | 81.0 Feet |
| Lot Size: | 4050.0 Square Feet |
| Building Width: | 32.1 Feet |
| Building Depth: | 32.1 Feet |
| Built in: | 1977 |
| Bedrooms: | 2+2 |
| Bathrooms (Total): | 2 |
| Zoning: | RESI |
| Driveway: | Asphalt |
| Heating System: | Electric baseboard units |
| Water Supply: | Municipality |
| Heating Energy: | Electricity |
| Foundation: | Poured concrete |
| Fireplace-Stove: | Wood fireplace |
| Distinctive Features: | Cul-de-sac |
| Proximity: | Daycare centre , Park , Bicycle path , Elementary school , High school , Public transportation |
| Siding: | Brick , Stone |
| Basement: | Finished basement |
| Sewage System: | Municipality |
| Lot: | Fenced |
| Roofing: | Asphalt shingles |
| Common expenses : | $0.00 |
| Electricity : | $1,860.00 |