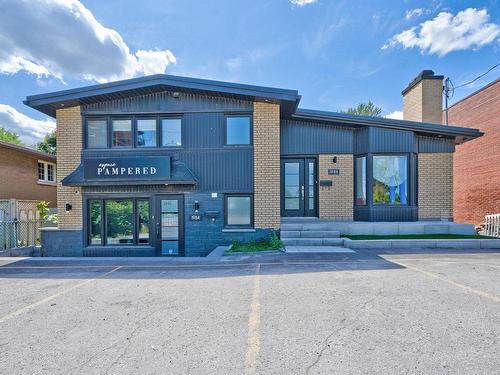








Mobile: 514.742.4368

965
Avenue Outremont
Montreal (Outremont),
QC
H2V0B8
Phone:
514.271.4820
Fax:
514.271.3755
sparent@bouchardparent.com
| Neighbourhood: | Place Renaud |
| Building Style: | Detached |
| Lot Assessment: | $90,900.00 |
| Building Assessment: | $269,700.00 |
| Total Assessment: | $360,600.00 |
| Assessment Year: | 2021 |
| Municipal Tax: | $6,627.00 |
| School Tax: | $329.00 |
| Annual Tax Amount: | $6,956.00 (2023) |
| Lot Frontage: | 50.0 Feet |
| Lot Depth: | 100.0 Feet |
| Lot Size: | 5000.0 Square Feet |
| Building Width: | 12.37 Metre |
| Building Depth: | 8.52 Metre |
| No. of Parking Spaces: | 4 |
| Built in: | 1956 |
| Bedrooms: | 3 |
| Bathrooms (Total): | 1 |
| Zoning: | COMM, RESI |
| Driveway: | Asphalt |
| Heating System: | Forced air , Electric baseboard units |
| Water Supply: | Municipality |
| Heating Energy: | Electricity |
| Equipment/Services: | Central air conditioning , Wall-mounted air conditioning , Alarm system , Central heat pump |
| Foundation: | Poured concrete |
| Proximity: | Highway , CEGEP , Daycare centre , Hospital , Park , Bicycle path , Elementary school , High school , Public transportation |
| Basement: | 6 feet and more , Outdoor entrance |
| Parking: | Driveway |
| Sewage System: | Municipality |
| Electricity : | $1,450.00 |