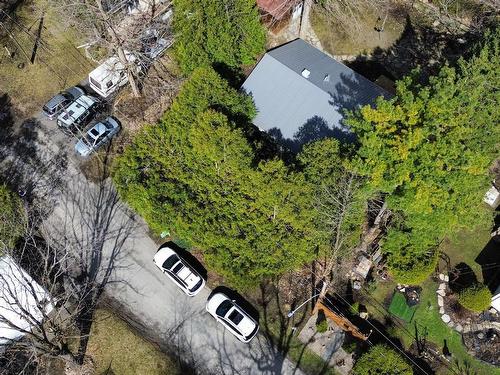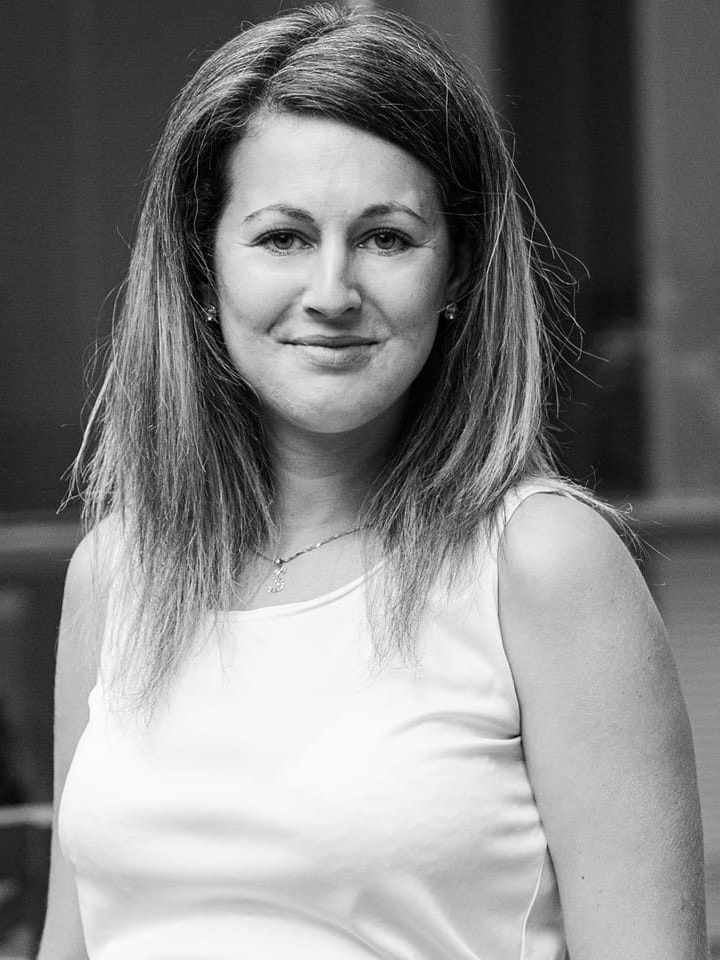








Fax:
541.735.7291
Mobile: 514.679.2990

Mobile: 514.898.9267

965
Avenue Outremont
Montreal (Outremont),
QC
H2V0B8
Phone:
514.271.4820
Fax:
514.271.3755
sparent@bouchardparent.com
| Neighbourhood: | Autres |
| Building Style: | Detached |
| Lot Assessment: | $165,400.00 |
| Building Assessment: | $170,900.00 |
| Total Assessment: | $336,300.00 |
| Assessment Year: | 2022 |
| Municipal Tax: | $2,795.00 |
| School Tax: | $287.00 |
| Annual Tax Amount: | $3,082.00 (2024) |
| Lot Frontage: | 22.86 Metre |
| Lot Depth: | 30.48 Metre |
| Lot Size: | 696.8 Square Metres |
| Building Width: | 8.11 Metre |
| Building Depth: | 12.83 Metre |
| No. of Parking Spaces: | 4 |
| Floor Space (approx): | 1120.0 Square Feet |
| Water Body Name: | Mille-îles |
| Built in: | 1968 |
| Bedrooms: | 2+2 |
| Bathrooms (Total): | 2 |
| Zoning: | RESI |
| Water (access): | Access |
| Driveway: | Asphalt |
| Kitchen Cabinets: | Wood |
| Heating System: | Forced air |
| Water Supply: | Municipality |
| Heating Energy: | Electricity |
| Windows: | Aluminum |
| Foundation: | Poured concrete |
| Distinctive Features: | Cul-de-sac |
| Proximity: | Highway , Park , Bicycle path , Commuter train , Public transportation |
| Siding: | Brick , Stone |
| Basement: | 6 feet and more , Finished basement |
| Parking: | Driveway |
| Sewage System: | Municipality |
| Window Type: | Casement |
| Roofing: | Sheet metal |
| Topography: | Flat |
| Electricity : | $1,621.00 |
| Gas : | $183.00 |