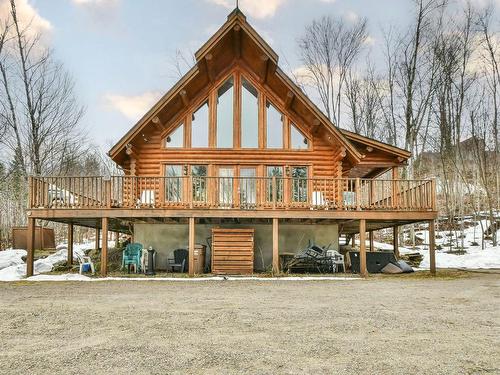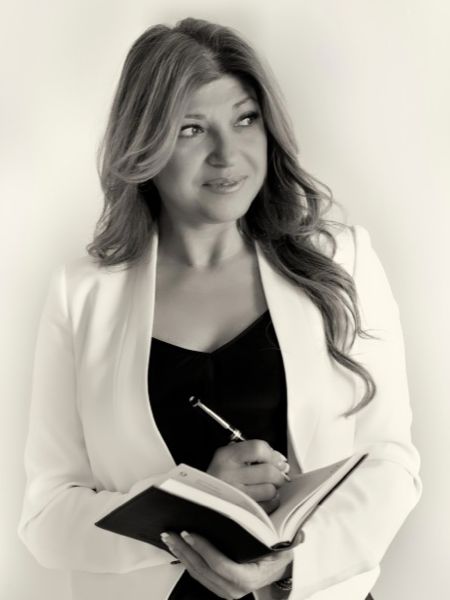








Phone: 450.975.1840

965
Avenue Outremont
Montreal (Outremont),
QC
H2V0B8
Phone:
514.271.4820
Fax:
514.271.3755
sparent@bouchardparent.com
| Building Style: | Detached |
| Lot Assessment: | $26,600.00 |
| Building Assessment: | $260,200.00 |
| Total Assessment: | $286,800.00 |
| Assessment Year: | 2023 |
| Municipal Tax: | $6,605.00 |
| School Tax: | $266.00 |
| Annual Tax Amount: | $6,871.00 (2023) |
| Lot Frontage: | 65.03 Metre |
| Lot Depth: | 72.43 Metre |
| Lot Size: | 4710.12 Square Metres |
| Building Width: | 8.12 Metre |
| Building Depth: | 11.22 Metre |
| Floor Space (approx): | 91.1 Square Feet |
| Built in: | 2006 |
| Bedrooms: | 3 |
| Bathrooms (Total): | 2 |
| Zoning: | RESI |
| Driveway: | Unpaved |
| Water Supply: | Artesian well |
| Fireplace-Stove: | Wood fireplace |
| Distinctive Features: | No rear neighbours |
| Building's distinctive features: | Log house |
| Proximity: | Golf , Park , Bicycle path , Alpine skiing , Cross-country skiing |
| Siding: | Wood |
| Basement: | Low (less than 6 feet) , Finished basement |
| Sewage System: | Septic tank |
| Lot: | Wooded |