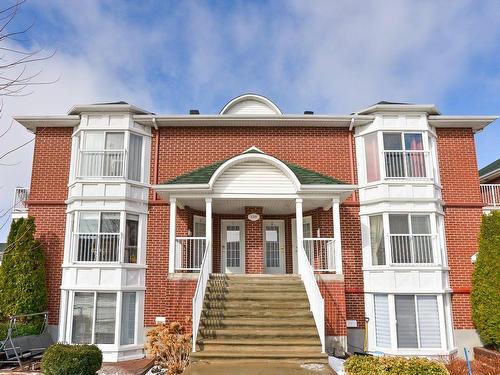








Phone: 514.271.4820

965
Avenue Outremont
Montreal (Outremont),
QC
H2V0B8
Phone:
514.271.4820
Fax:
514.271.3755
sparent@bouchardparent.com
| Neighbourhood: | Le Christ Roi |
| Building Style: | Semi-detached |
| Condo Fees: | $353.00 Monthly |
| Lot Assessment: | $101,200.00 |
| Building Assessment: | $168,300.00 |
| Total Assessment: | $269,500.00 |
| Assessment Year: | 2024 |
| Municipal Tax: | $1,887.00 |
| School Tax: | $183.00 |
| Annual Tax Amount: | $2,070.00 (2024) |
| No. of Parking Spaces: | 2 |
| Floor Space (approx): | 903.09 Square Feet |
| Built in: | 2000 |
| Bedrooms: | 2 |
| Bathrooms (Total): | 1 |
| Zoning: | RESI |
| Driveway: | Asphalt |
| Animal types: | [] |
| Kitchen Cabinets: | Melamine |
| Heating System: | Electric baseboard units |
| Water Supply: | Municipality |
| Heating Energy: | Electricity |
| Windows: | PVC |
| Fireplace-Stove: | Gas fireplace |
| Proximity: | Other , Highway , Daycare centre , Park , Bicycle path , Elementary school , High school , Public transportation |
| Siding: | Aluminum , Brick |
| Bathroom: | Separate shower |
| Parking: | Driveway |
| Sewage System: | Municipality |
| Window Type: | Casement |
| Roofing: | Asphalt shingles |
| Topography: | Flat |