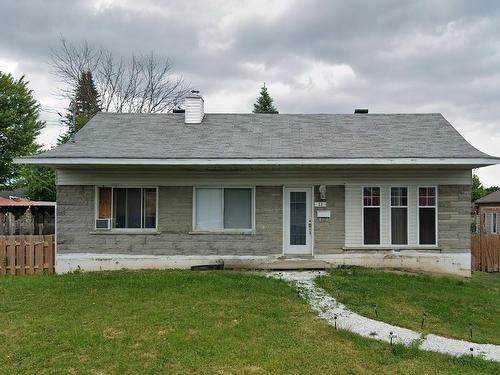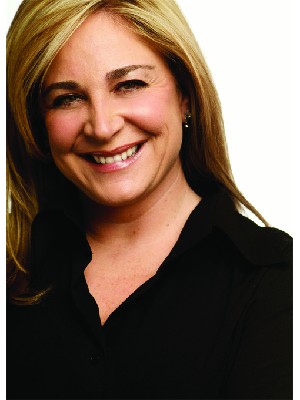








Phone: 514.271.4820
Fax:
514.600.0495
Mobile: 514.571.2100

965
Avenue Outremont
Montreal (Outremont),
QC
H2V0B8
Phone:
514.271.4820
Fax:
514.271.3755
sparent@bouchardparent.com
| Building Style: | Detached |
| Lot Assessment: | $145,200.00 |
| Building Assessment: | $111,800.00 |
| Total Assessment: | $257,000.00 |
| Assessment Year: | 2024 |
| Municipal Tax: | $3,397.00 |
| School Tax: | $205.00 |
| Annual Tax Amount: | $3,602.00 (2024) |
| Lot Size: | 6747.0 Square Feet |
| No. of Parking Spaces: | 2 |
| Built in: | 1958 |
| Bedrooms: | 3+4 |
| Bathrooms (Total): | 2 |
| Zoning: | RESI |
| Water Supply: | Municipality |
| Basement: | 6 feet and more , Unfinished |
| Parking: | Driveway |
| Sewage System: | Municipality |