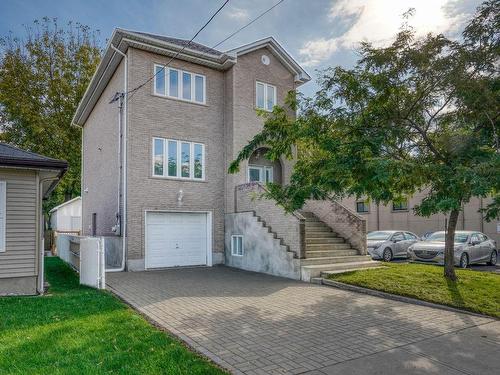








Mobile: 438.505.3185

Phone: 514.735.2281
Mobile: 514.779.0890

965
Avenue Outremont
Montreal (Outremont),
QC
H2V0B8
Phone:
514.271.4820
Fax:
514.271.3755
sparent@bouchardparent.com
| Neighbourhood: | Noms de rues (A) |
| Building Style: | Detached |
| Lot Assessment: | $112,900.00 |
| Building Assessment: | $332,800.00 |
| Total Assessment: | $445,700.00 |
| Assessment Year: | 2023 |
| Municipal Tax: | $2,497.00 |
| School Tax: | $394.00 |
| Annual Tax Amount: | $2,941.00 (2023) |
| Lot Frontage: | 81.0 Feet |
| Lot Depth: | 30.0 Feet |
| Lot Size: | 2431.0 Square Feet |
| Building Width: | 22.0 Feet |
| Building Depth: | 34.0 Feet |
| No. of Parking Spaces: | 3 |
| Built in: | 2004 |
| Bedrooms: | 3+1 |
| Bathrooms (Total): | 2 |
| Bathrooms (Partial): | 1 |
| Zoning: | RESI |
| Driveway: | Paving stone |
| Heating System: | Electric baseboard units |
| Water Supply: | Municipality |
| Heating Energy: | Electricity |
| Equipment/Services: | Air exchange system |
| Garage: | Attached |
| Distinctive Features: | Other |
| Proximity: | Highway , Daycare centre , Golf , Park , Bicycle path , Elementary school , [] , High school , Public transportation |
| Renovations: | Other , Electricity , Roof covering |
| Siding: | Brick |
| Basement: | 6 feet and more , Finished basement |
| Parking: | Driveway , Garage |
| Sewage System: | Municipality |
| Lot: | Fenced , Landscaped |
| Window Type: | Casement |
| Roofing: | Asphalt shingles |
| Topography: | Flat |
| View: | View of the city |