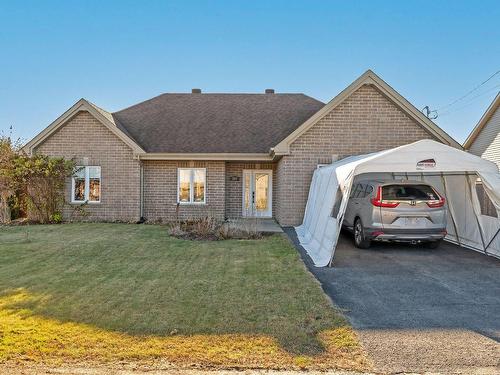








Mobile: 514.688.9349

965
Avenue Outremont
Montreal (Outremont),
QC
H2V0B8
Phone:
514.271.4820
Fax:
514.271.3755
sparent@bouchardparent.com
| Building Style: | Detached |
| Lot Assessment: | $70,900.00 |
| Building Assessment: | $290,000.00 |
| Total Assessment: | $360,900.00 |
| Assessment Year: | 2022 |
| Municipal Tax: | $2,658.00 |
| School Tax: | $211.00 |
| Annual Tax Amount: | $2,869.00 (2023) |
| Lot Frontage: | 66.3 Feet |
| Lot Depth: | 139.0 Feet |
| Lot Size: | 8884.53 Square Feet |
| Building Width: | 52.5 Feet |
| Building Depth: | 41.6 Feet |
| No. of Parking Spaces: | 4 |
| Built in: | 2012 |
| Bedrooms: | 3 |
| Bathrooms (Total): | 1 |
| Bathrooms (Partial): | 1 |
| Zoning: | RESI |
| Driveway: | Asphalt |
| Kitchen Cabinets: | Melamine |
| Heating System: | Electric baseboard units |
| Water Supply: | Municipality |
| Heating Energy: | Electricity |
| Equipment/Services: | [] , Alarm system , Wall-mounted heat pump |
| Windows: | PVC |
| Foundation: | Concrete slab on ground |
| Proximity: | Highway , Daycare centre , Park , Bicycle path , Elementary school , High school |
| Siding: | Brick |
| Bathroom: | Separate shower |
| Parking: | Carport , Driveway |
| Sewage System: | Municipality |
| Lot: | Fenced , Bordered by hedges , Landscaped |
| Window Type: | Casement |
| Roofing: | Asphalt shingles |
| Topography: | Flat |