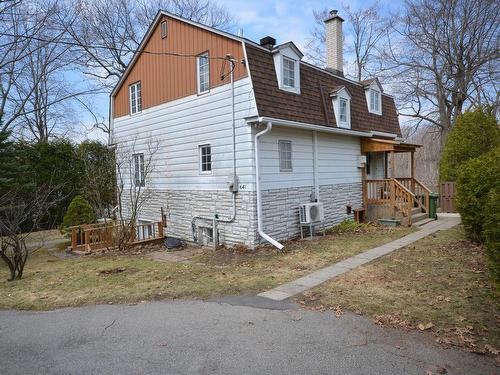








Phone: 514.735.2281
Fax:
514.735.7291
Mobile: 514.754.5255

965
Avenue Outremont
Montreal (Outremont),
QC
H2V0B8
Phone:
514.271.4820
Fax:
514.271.3755
sparent@bouchardparent.com
| Building Style: | Detached |
| Lot Assessment: | $186,100.00 |
| Building Assessment: | $140,600.00 |
| Total Assessment: | $326,700.00 |
| Assessment Year: | 2023 |
| Municipal Tax: | $2,374.00 |
| School Tax: | $280.00 |
| Annual Tax Amount: | $2,654.00 (2023) |
| Lot Frontage: | 19.14 Metre |
| Lot Depth: | 47.88 Metre |
| Lot Size: | 932.8 Square Metres |
| Building Width: | 7.48 Metre |
| Building Depth: | 9.32 Metre |
| No. of Parking Spaces: | 6 |
| Floor Space (approx): | 139.42 Square Metres |
| Waterfront: | Yes |
| Water Body Name: | Lac des Deux-Montagnes |
| Built in: | 1955 |
| Bedrooms: | 4 |
| Bathrooms (Total): | 1 |
| Zoning: | RESI |
| Water (access): | Access , Waterfront , Navigable |
| Driveway: | Asphalt |
| Heating System: | Forced air |
| Water Supply: | Municipality |
| Heating Energy: | Electricity , Heating oil |
| Equipment/Services: | Wall-mounted heat pump |
| Windows: | Aluminum |
| Foundation: | Poured concrete |
| Fireplace-Stove: | Wood stove |
| Distinctive Features: | No rear neighbours |
| Proximity: | Highway , Golf , Hospital |
| Siding: | Aluminum , Artificial stone |
| Basement: | 6 feet and more , Unfinished |
| Parking: | Driveway |
| Sewage System: | Municipality |
| Lot: | Wooded , Landscaped |
| Window Type: | Tilt and turn |
| Roofing: | Asphalt shingles |
| Topography: | Flat |
| View: | View of the water |