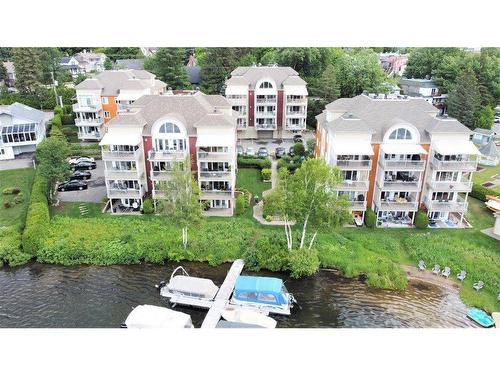








Phone: 514.271.4820
Mobile: 514.993.5948

965
Avenue Outremont
Montreal (Outremont),
QC
H2V0B8
Phone:
514.271.4820
Fax:
514.271.3755
sparent@bouchardparent.com
| Building Style: | Detached |
| Condo Fees: | $340.00 Monthly |
| Lot Assessment: | $24,300.00 |
| Building Assessment: | $362,600.00 |
| Total Assessment: | $386,900.00 |
| Assessment Year: | 2023 |
| Municipal Tax: | $4,697.00 |
| School Tax: | $345.00 |
| Annual Tax Amount: | $5,042.00 (2023) |
| No. of Parking Spaces: | 1 |
| Floor Space (approx): | 1375.0 Square Feet |
| Waterfront: | Yes |
| Water Body Name: | Lac-des-Sables |
| Built in: | 2005 |
| Bedrooms: | 2 |
| Bathrooms (Total): | 2 |
| Zoning: | RESI |
| Water (access): | Access , Waterfront , Navigable |
| Driveway: | Asphalt |
| Animal types: | [] |
| Heating System: | Electric baseboard units |
| Water Supply: | Municipality |
| Heating Energy: | Electricity |
| Equipment/Services: | Wall-mounted air conditioning , [] |
| Fireplace-Stove: | Gas fireplace |
| Bathroom: | Ensuite bathroom , Separate shower |
| Parking: | Driveway |
| Sewage System: | Municipality |
| View: | View of the water , Panoramic |
| Electricity : | $600.00 |