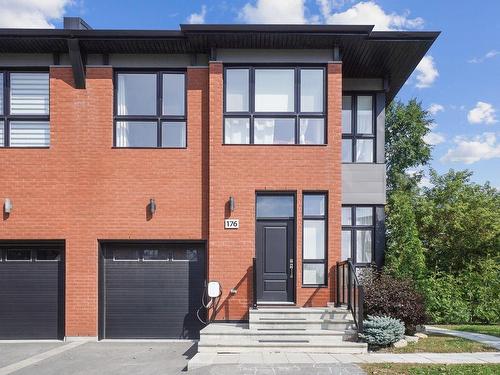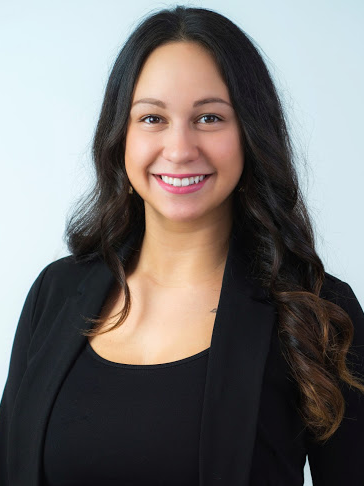














Phone: 450.505.8035
Fax:
514.271.3755
Mobile: 514.898.1758

Phone: 450.505.8035
Fax:
514.271.3755
Mobile: 438.870.7758

Mobile: 514.466.6475

965
Avenue Outremont
Montreal (Outremont),
QC
H2V0B8
Phone:
514.271.4820
Fax:
514.271.3755
sparent@bouchardparent.com
| Building Style: | Semi-detached |
| Lot Assessment: | $126,600.00 |
| Building Assessment: | $282,200.00 |
| Total Assessment: | $408,800.00 |
| Assessment Year: | 2023 |
| Municipal Tax: | $2,827.00 |
| School Tax: | $373.00 |
| Annual Tax Amount: | $3,200.00 (2023) |
| Lot Frontage: | 40.7 Feet |
| Lot Depth: | 93.3 Feet |
| Lot Size: | 2437.0 Square Feet |
| Building Width: | 25.1 Feet |
| Building Depth: | 36.1 Feet |
| No. of Parking Spaces: | 1 |
| Built in: | 2018 |
| Bedrooms: | 3 |
| Bathrooms (Total): | 3 |
| Bathrooms (Partial): | 1 |
| Zoning: | RESI |
| Water Supply: | Municipality |
| Heating Energy: | Electricity , Natural gas |
| Equipment/Services: | Air exchange system |
| Fireplace-Stove: | Fireplace - Other |
| Garage: | Built-in |
| Proximity: | Highway , Daycare centre , Elementary school , High school |
| Bathroom: | Separate shower |
| Basement: | 6 feet and more , Finished basement |
| Parking: | Garage |
| Sewage System: | Municipality |
| Roofing: | Asphalt shingles |
| Common expenses : | $3,168.00 |