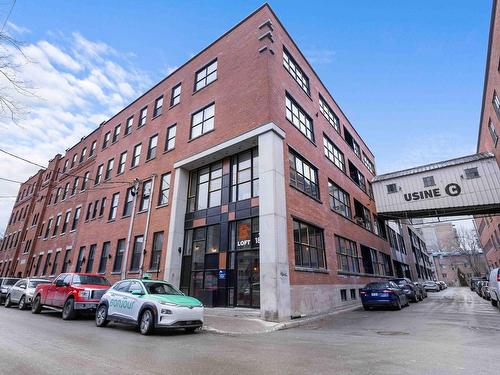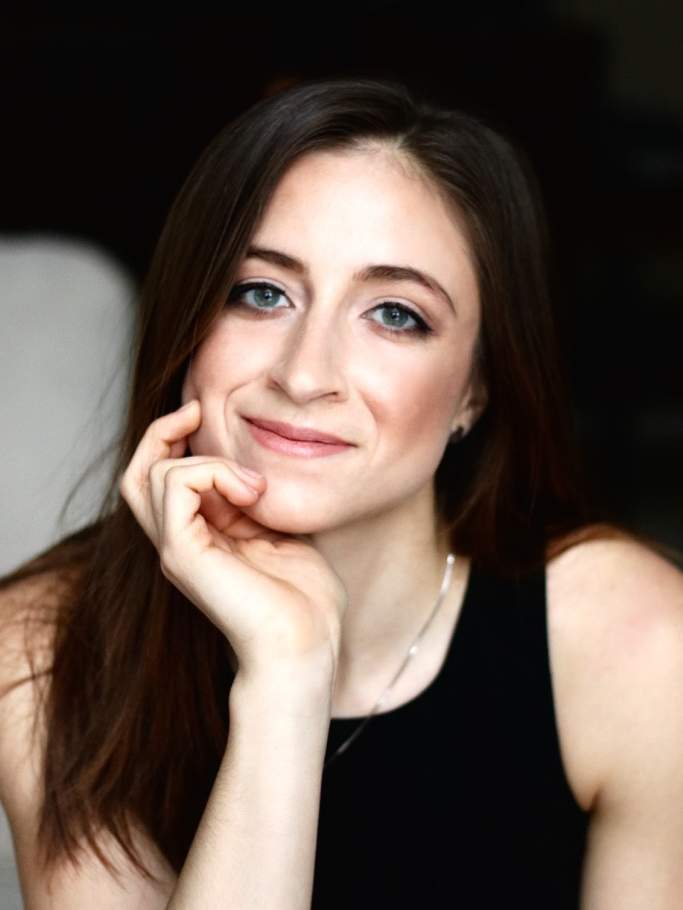








Mobile: 438.929.1891

Mobile: 514.814.8965

965
Avenue Outremont
Montreal (Outremont),
QC
H2V0B8
Phone:
514.271.4820
Fax:
514.271.3755
sparent@bouchardparent.com
| Neighbourhood: | Village |
| Building Style: | Detached |
| Condo Fees: | $419.00 Monthly |
| Lot Assessment: | $282,900.00 |
| Building Assessment: | $49,600.00 |
| Total Assessment: | $332,500.00 |
| Assessment Year: | 2024 |
| Municipal Tax: | $2,098.00 |
| School Tax: | $266.00 |
| Annual Tax Amount: | $2,364.00 (2024) |
| No. of Parking Spaces: | 1 |
| Floor Space (approx): | 630.76 Square Feet |
| Built in: | 1913 |
| Bedrooms: | 1 |
| Bathrooms (Total): | 1 |
| Zoning: | RESI |
| Heating System: | Forced air |
| Water Supply: | Municipality |
| Equipment/Services: | Central air conditioning , [] , Electric garage door opener |
| Proximity: | Highway , CEGEP , Daycare centre , Hospital , Metro , Park , Bicycle path , Elementary school , [] , High school , Commuter train , Public transportation , University |
| Parking: | Driveway |
| Sewage System: | Municipality |
| Electricity : | $510.00 |