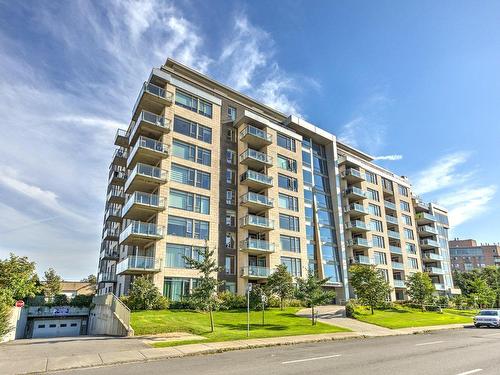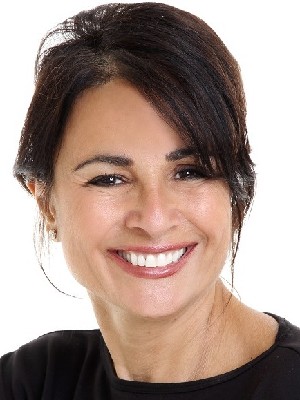








Mobile: 514.928.5504

Mobile: 514.591.5010

965
Avenue Outremont
Montreal (Outremont),
QC
H2V0B8
Phone:
514.271.4820
Fax:
514.271.3755
sparent@bouchardparent.com
| Neighbourhood: | Saint-Laurent Ouest |
| Building Style: | Detached |
| Condo Fees: | $267.00 Monthly |
| Lot Assessment: | $66,700.00 |
| Building Assessment: | $535,700.00 |
| Total Assessment: | $602,400.00 |
| Assessment Year: | 2021 |
| Municipal Tax: | $3,659.00 |
| School Tax: | $456.00 |
| Annual Tax Amount: | $4,115.00 (2023) |
| No. of Parking Spaces: | 2 |
| Floor Space (approx): | 1100.0 Square Feet |
| Built in: | 2013 |
| Bedrooms: | 2 |
| Bathrooms (Total): | 2 |
| Zoning: | RESI |
| Rented Equipment (monthly): | Water heater |
| Heating System: | Electric baseboard units |
| Water Supply: | Municipality |
| Heating Energy: | Electricity |
| Equipment/Services: | Central air conditioning , Air exchange system |
| Washer/Dryer (installation): | Bathroom |
| Pool: | Indoor |
| Proximity: | Highway , CEGEP , Metro , Elementary school , [] , High school , Public transportation |
| Bathroom: | Ensuite bathroom |
| Parking: | Garage |
| Sewage System: | Municipality |