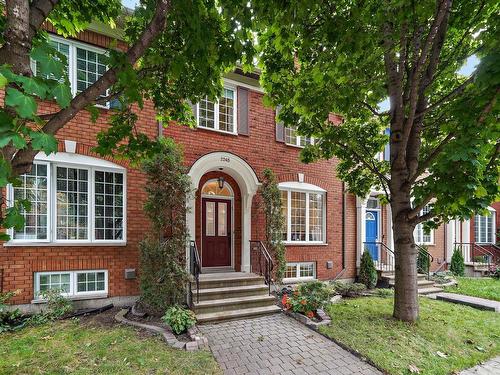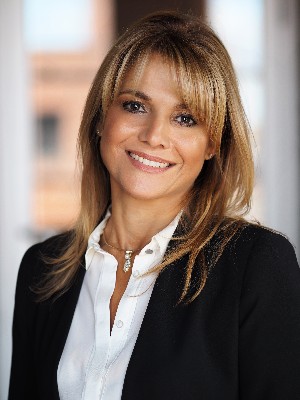








Phone: 514.735.2281
Mobile: 514.699.8121

965
Avenue Outremont
Montreal (Outremont),
QC
H2V0B8
Phone:
514.271.4820
Fax:
514.271.3755
sparent@bouchardparent.com
| Neighbourhood: | Nouveau Saint-Laurent/Bois-Franc |
| Building Style: | Attached |
| Lot Assessment: | $215,500.00 |
| Building Assessment: | $526,400.00 |
| Total Assessment: | $741,900.00 |
| Assessment Year: | 2023 |
| Municipal Tax: | $4,449.00 |
| School Tax: | $560.00 |
| Annual Tax Amount: | $5,009.00 (2023) |
| Lot Frontage: | 6.1 Metre |
| Lot Depth: | 32.87 Metre |
| Lot Size: | 200.5 Square Metres |
| Building Width: | 6.1 Metre |
| Building Depth: | 10.95 Metre |
| No. of Parking Spaces: | 2 |
| Floor Space (approx): | 1440.0 Square Feet |
| Built in: | 2001 |
| Bedrooms: | 3 |
| Bathrooms (Total): | 1 |
| Bathrooms (Partial): | 1 |
| Zoning: | RESI |
| Driveway: | Asphalt |
| Heating System: | Forced air , Electric baseboard units |
| Water Supply: | Municipality |
| Heating Energy: | Electricity |
| Equipment/Services: | Central air conditioning , Air exchange system , Electric garage door opener |
| Windows: | PVC |
| Foundation: | Poured concrete |
| Garage: | Heated , Double width or more , Built-in |
| Distinctive Features: | No rear neighbours |
| Proximity: | Highway , CEGEP , Daycare centre , Hospital , Metro , Park , Bicycle path , Elementary school , [] , High school , Commuter train , Public transportation |
| Renovations: | Other , Heating , Roof covering - Deck |
| Siding: | Brick |
| Bathroom: | Separate shower |
| Basement: | 6 feet and more , Finished basement |
| Parking: | Garage |
| Sewage System: | Municipality |
| Lot: | Fenced |
| Window Type: | Casement |
| Roofing: | Asphalt shingles |
| Common expenses : | $500.00 |