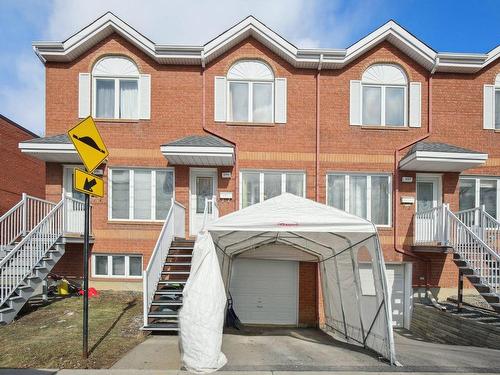








Phone: 514.271.4820
Mobile: 514.608.3321


965
Avenue Outremont
Montreal (Outremont),
QC
H2V0B8
Phone:
514.271.4820
Fax:
514.271.3755
sparent@bouchardparent.com
| Neighbourhood: | Nouveau-Rosemont |
| Building Style: | Attached |
| Condo Fees: | $76.00 Monthly |
| Lot Assessment: | $228,600.00 |
| Building Assessment: | $309,500.00 |
| Total Assessment: | $538,100.00 |
| Assessment Year: | 2021 |
| Municipal Tax: | $3,370.00 |
| School Tax: | $395.00 |
| Annual Tax Amount: | $3,765.00 (2024) |
| Building Width: | 4.02 Metre |
| Building Depth: | 12.2 Metre |
| No. of Parking Spaces: | 2 |
| Floor Space (approx): | 104.0 Square Metres |
| Built in: | 2001 |
| Bedrooms: | 2+1 |
| Bathrooms (Total): | 2 |
| Zoning: | RESI |
| Driveway: | Asphalt |
| Rented Equipment (monthly): | Water heater |
| Heating System: | Other , Electric baseboard units |
| Water Supply: | Municipality |
| Heating Energy: | Electricity |
| Windows: | PVC |
| Garage: | Attached , Heated |
| Proximity: | Highway , CEGEP , Hospital , Metro , Park , Bicycle path , Elementary school , High school , Public transportation |
| Basement: | Finished basement |
| Parking: | Driveway , Garage |
| Sewage System: | Municipality |
| Common expenses : | $1.00 |
| Electricity : | $1,280.00 |